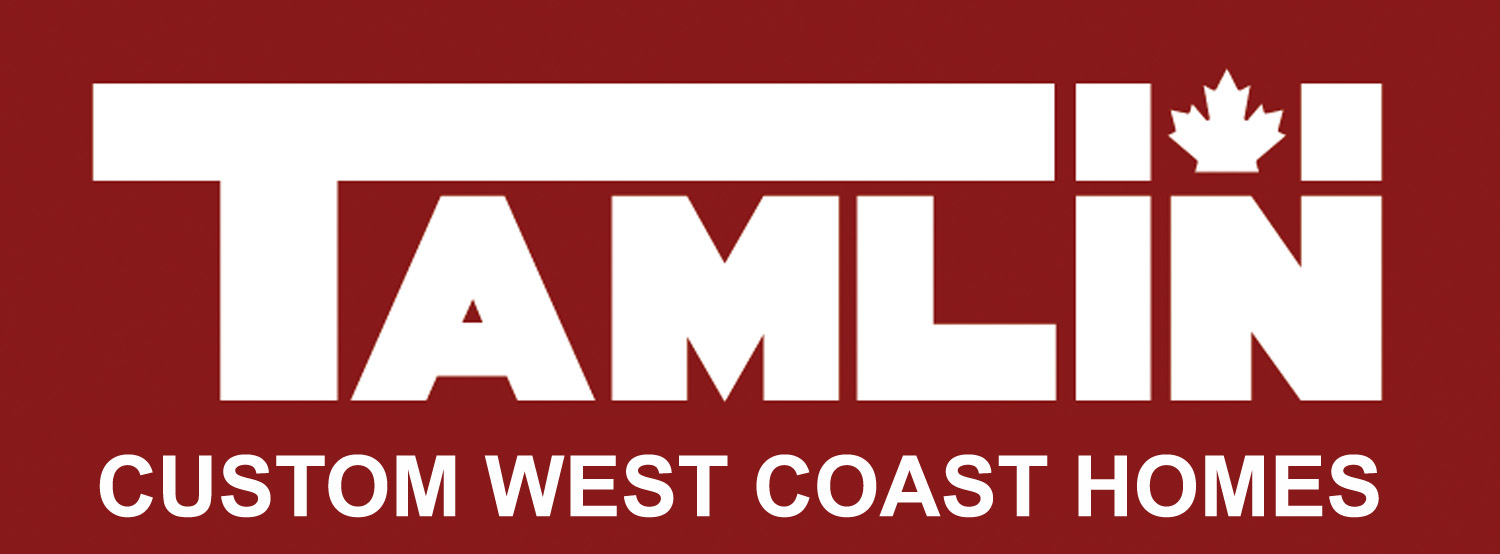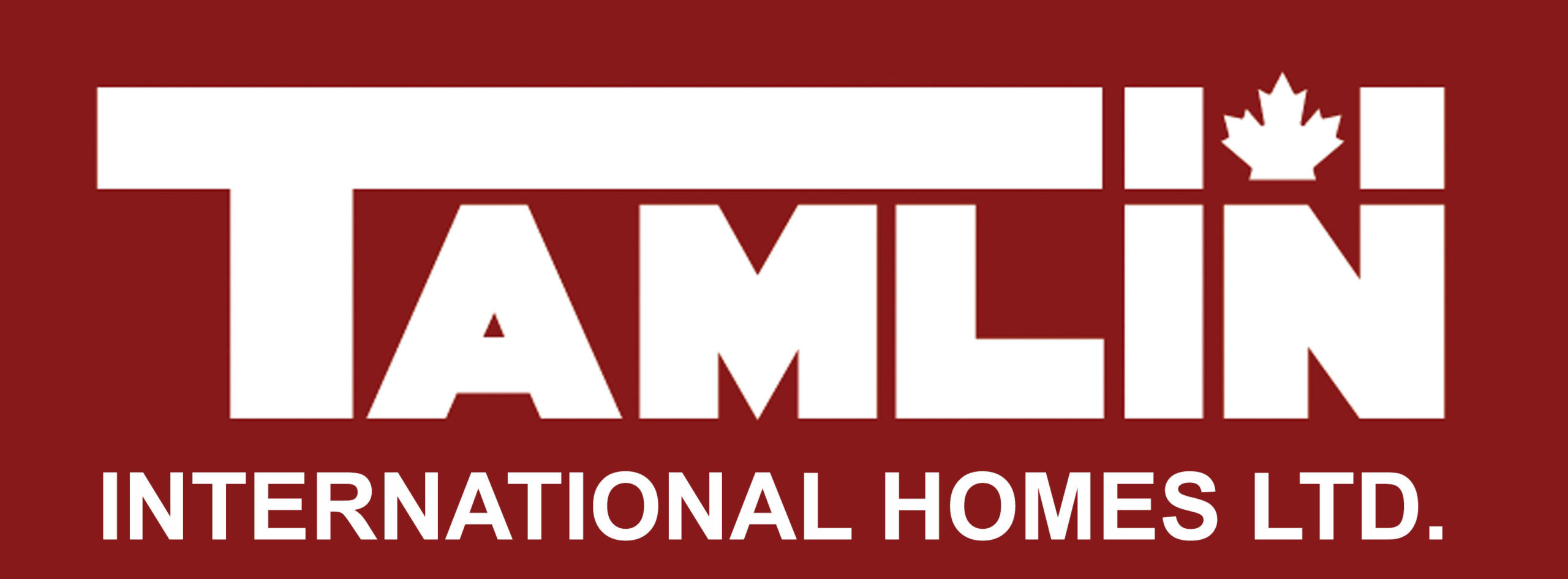
Partner with a Design-Build Firm with over 10 years’ experience working with First Nations across Canada
First Nations: Partner with Tamlin
Tamlin has a long history working with First Nation bands from the West Coast of Canada to the Northern James Bay, Quebec. Through Tamlin’s Design – Build process, we will streamline construction by providing a single point of contact throughout the entire process; from conceptualization to the finished house or commercial build.
Click here for 22 reasons why Tamlin should be your first choice.
In 2017 Tamlin completed a daycare facility for Katzie First Nation located in Pitt Meadows B.C. This 6,000 square foot post and beam structure also housed an administration office. Ongoing work in 2019-20 with Katzie First Nation has involved a community center, multi-unit housing projects, and commercial – institutional health facility. Click here to see the gallery.



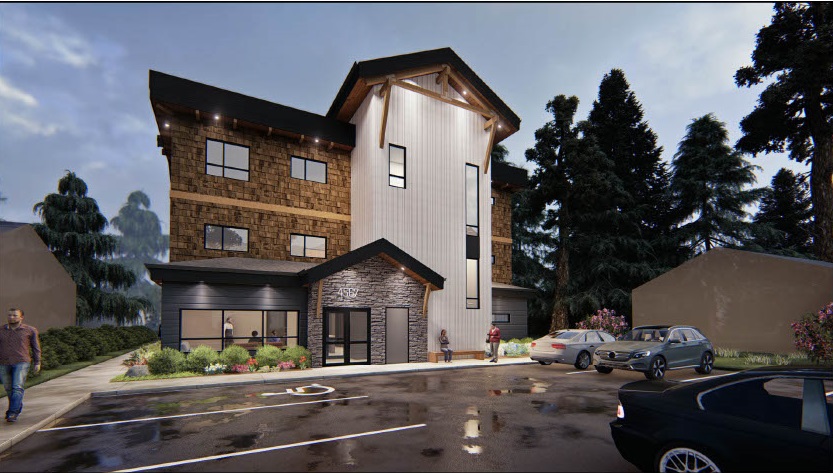
In 2016, Tamlin was a participant in the Assembly of First Nations, 37th Annual General Assembly in Niagara Falls, Ontario to further its support of all First Nation groups. As a licensed builder registered in B.C., Tamlin has the experience to make sure your municipal building requirements are met wherever your project is located (Aboriginal land or off-reserve).
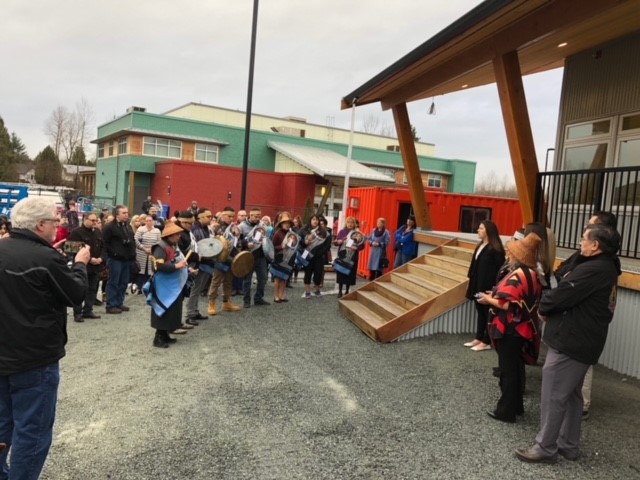
In 2011, Tamlin completed a log and timber resource center building for the Heltsik First Nation in Bella Bella on the west coast of British Columbia, north of Vancouver Island.
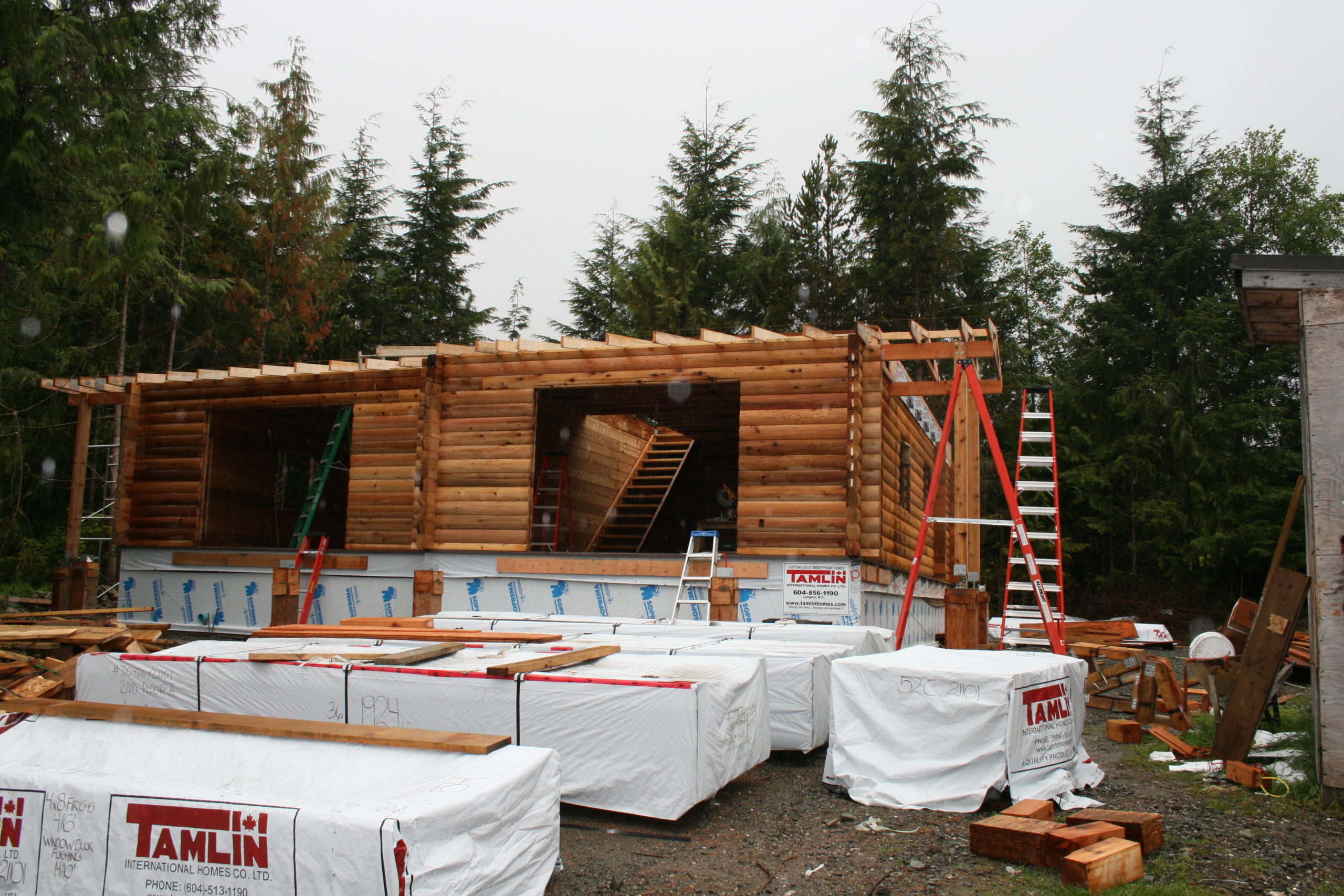
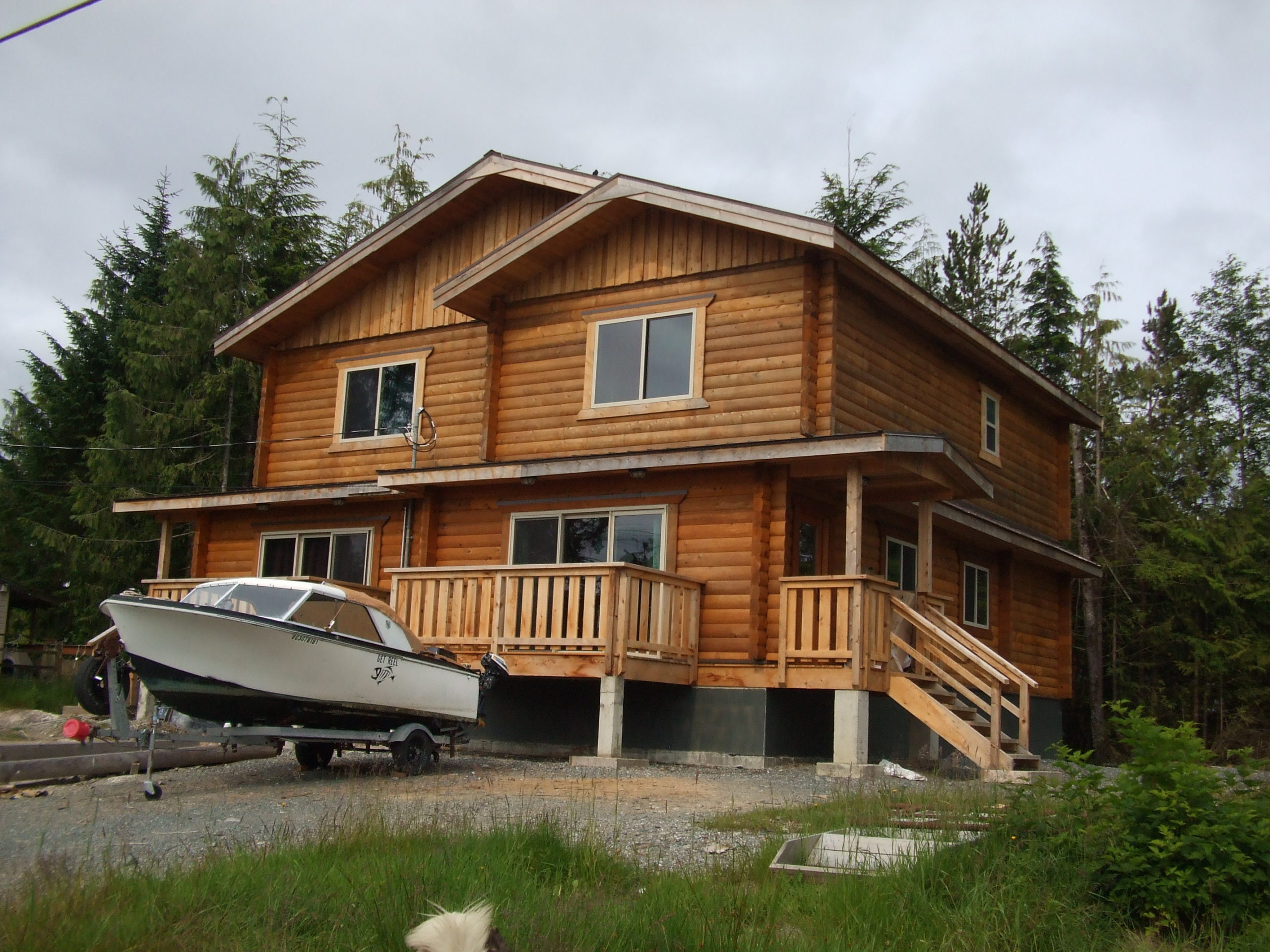
In 2008, Tamlin Homes worked with Sechelt First Nation community in the Sunshine Coast area of BC on a residential prefabricated building project.
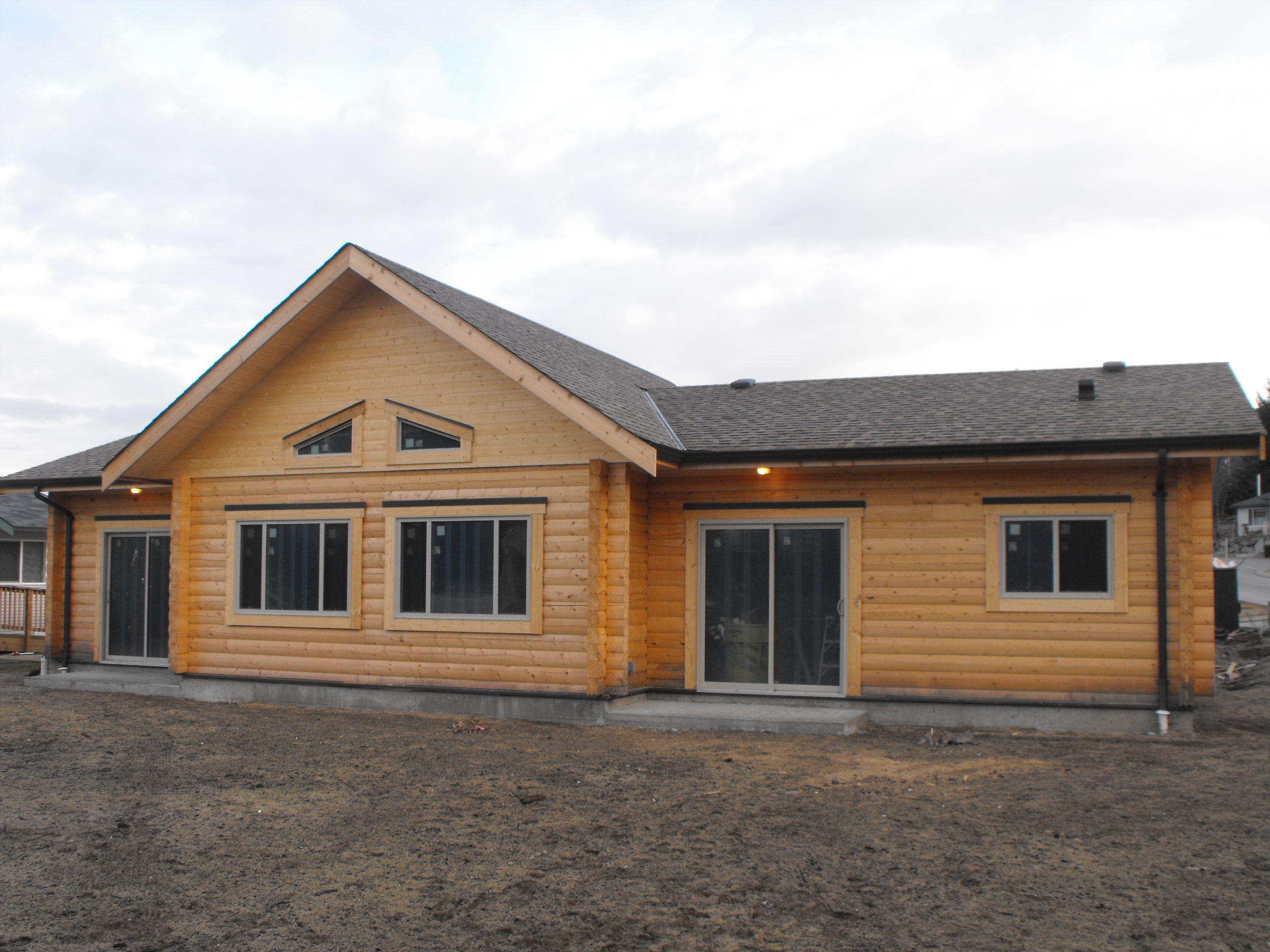
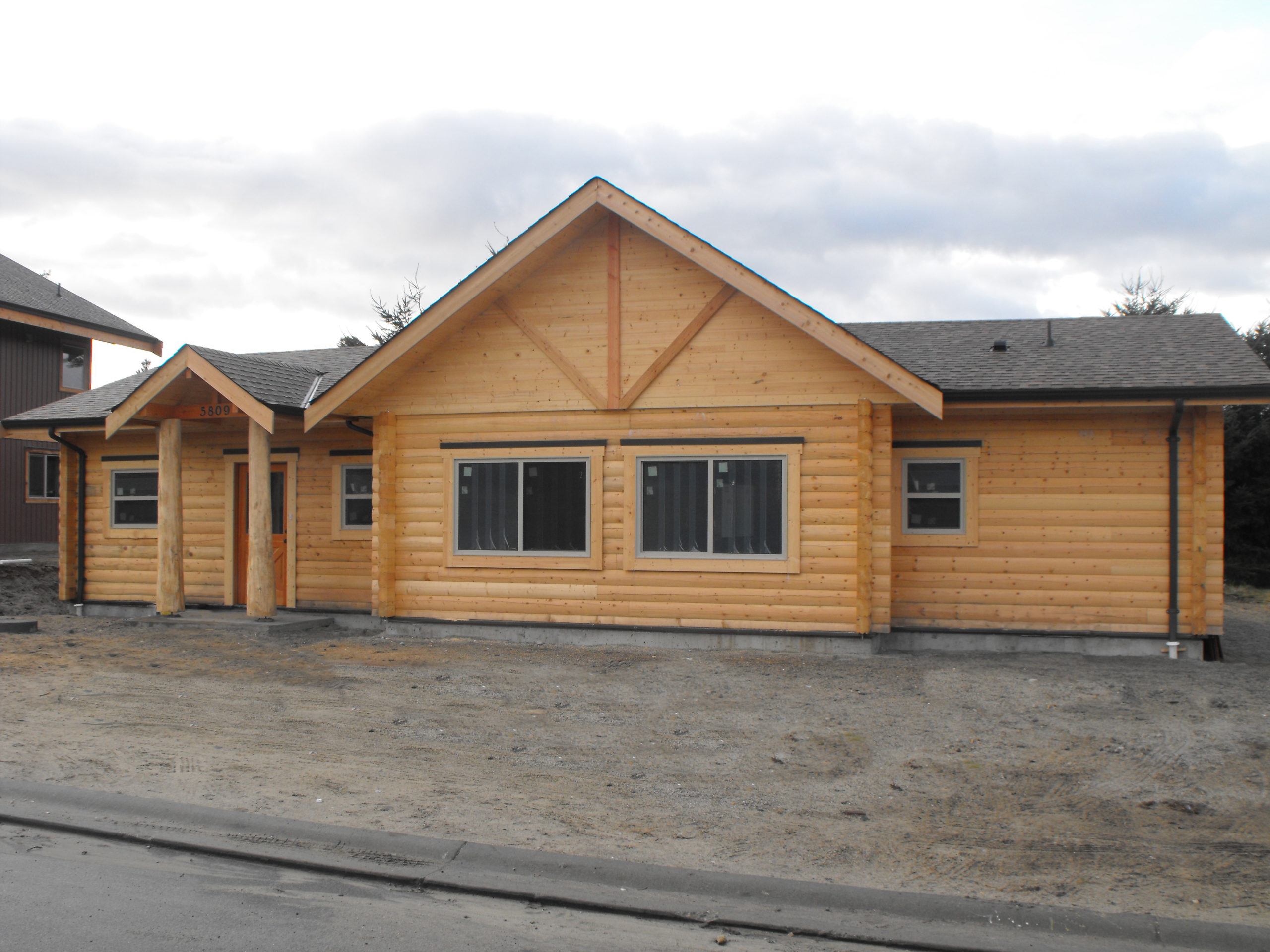
From 2007 to 2014, the company was involved in designing and shipping over 80 prefabricated buildings to remote communities in James Bay in northern Quebec for the Cree First Nation. They were built in the boreal forest and tundra regions. These buildings included Elders and Trappers residences as well as a Church and Chief’s residence.
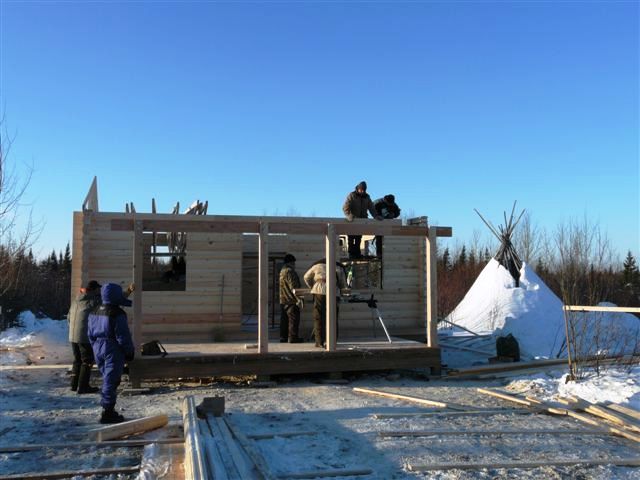
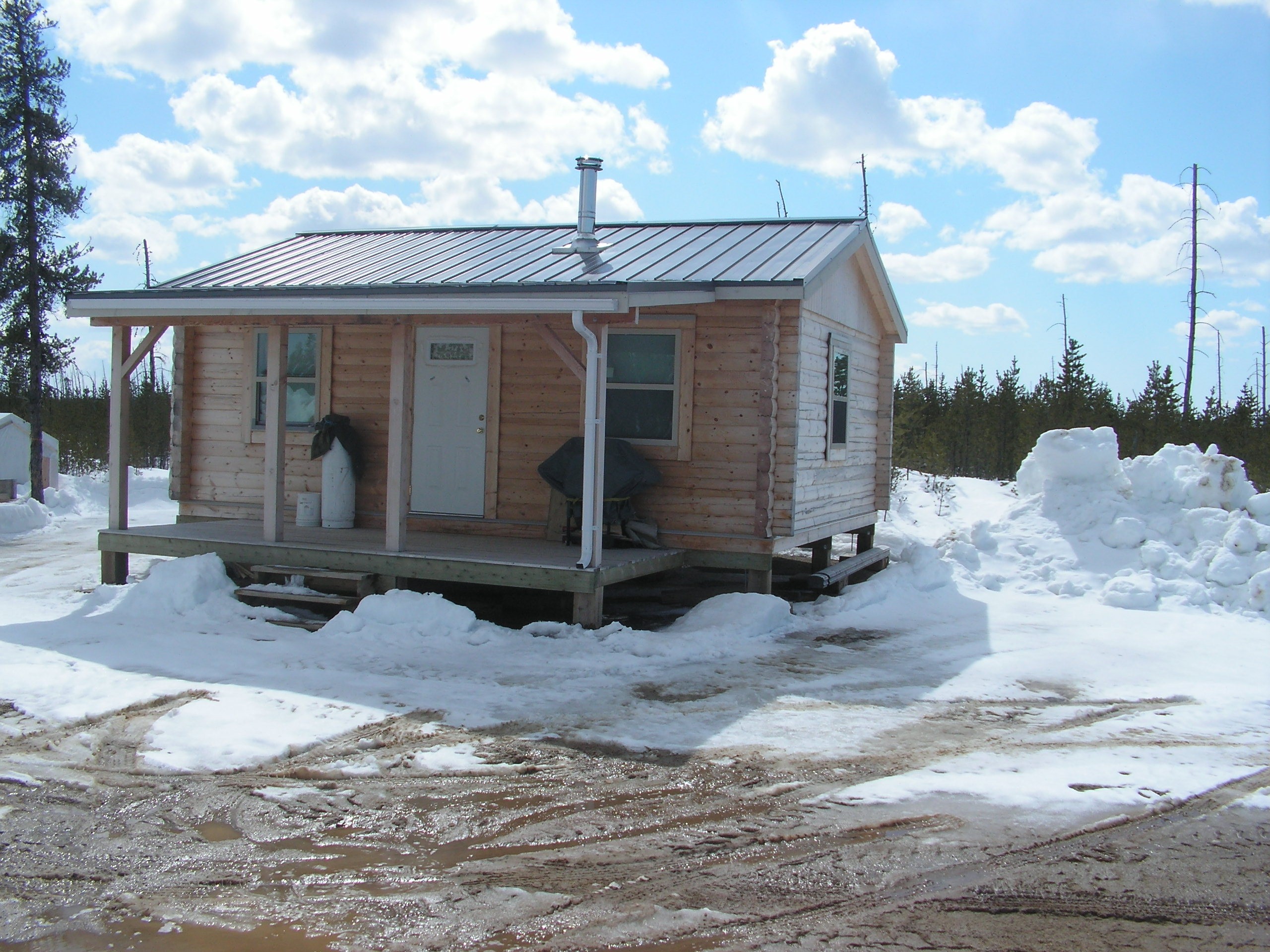
Tamlin has its own in-house experienced design staff if your project requires the hands-on input from the beginning. Our seasoned project management team can then take the project from the preconstruction phase, through to engineering, permits, and final project completion.
Depending on the complexity and scale of each construction project, Tamlin works with professional architects, and a vast range of consultants and engineers (geotech, civil, structural, mechanical, HVAC, etc). For new “Step Code” and other “Energy Code” requirements for BC, Tamlin can provide the professional resources to meet all building code requirements including calculations, testing, documentation and warranties. Our “Design-Build” construction concept starts with the end-goal in mind, and we help bring together the right resources for your project. We have also worked with BC Housing, and other financial institutions and we understand the importance of planning, budgets and timelines.
With the added benefits of factory prefabrication, Tamlin can offer a simple solution to designing and constructing projects. We are always developing better ways of prefabricating and manufacturing our building components at the factory to make shipping and assembly much easier on site. For example, premade and/or precut floor, wall and roof systems are manufactured at the factory with the flexibility of integrating timber frame or post and beam features in our buildings. Pre-insulated floor, wall and roof systems are also available options as well as premade stairs systems and pre-finishing of all exterior sidings.
Tamlin invites other First Nation Communities to contact us to discuss their upcoming building projects. These may include multi-unit housing or commercial structures such as daycare facilities, treatment centers, or other community buildings.
