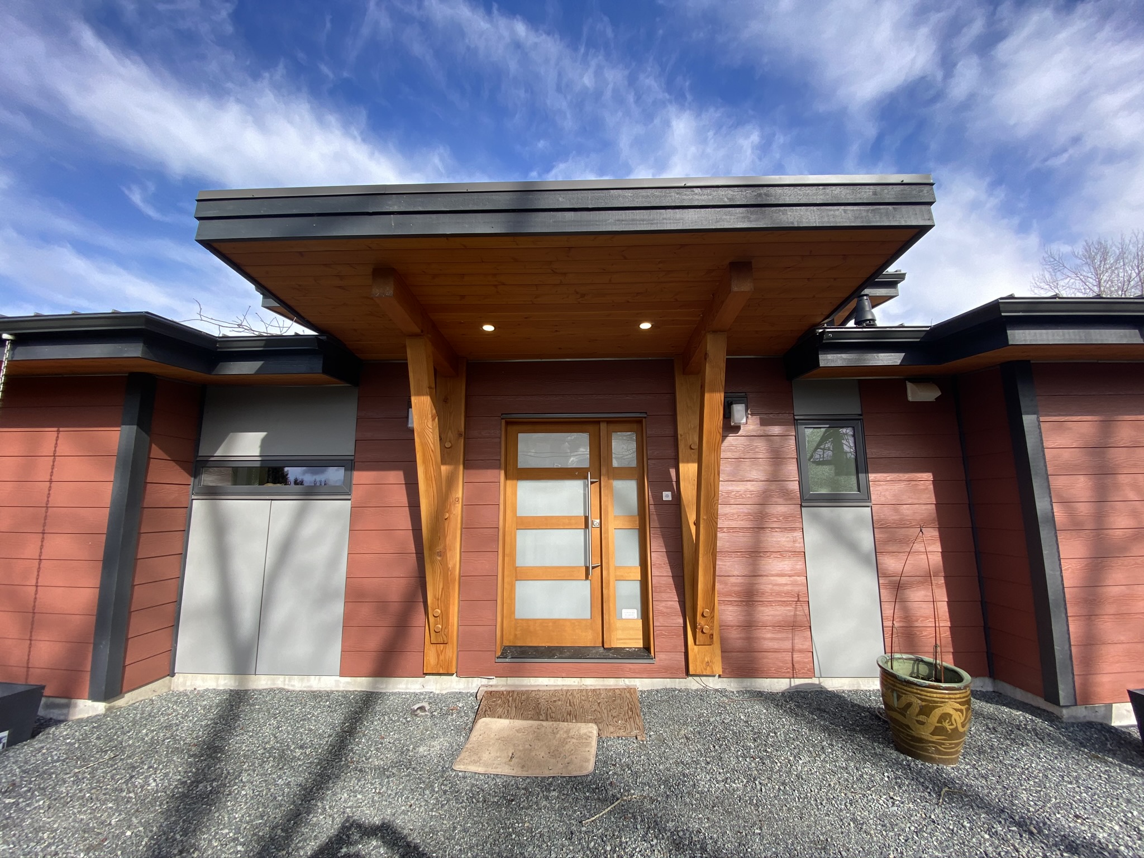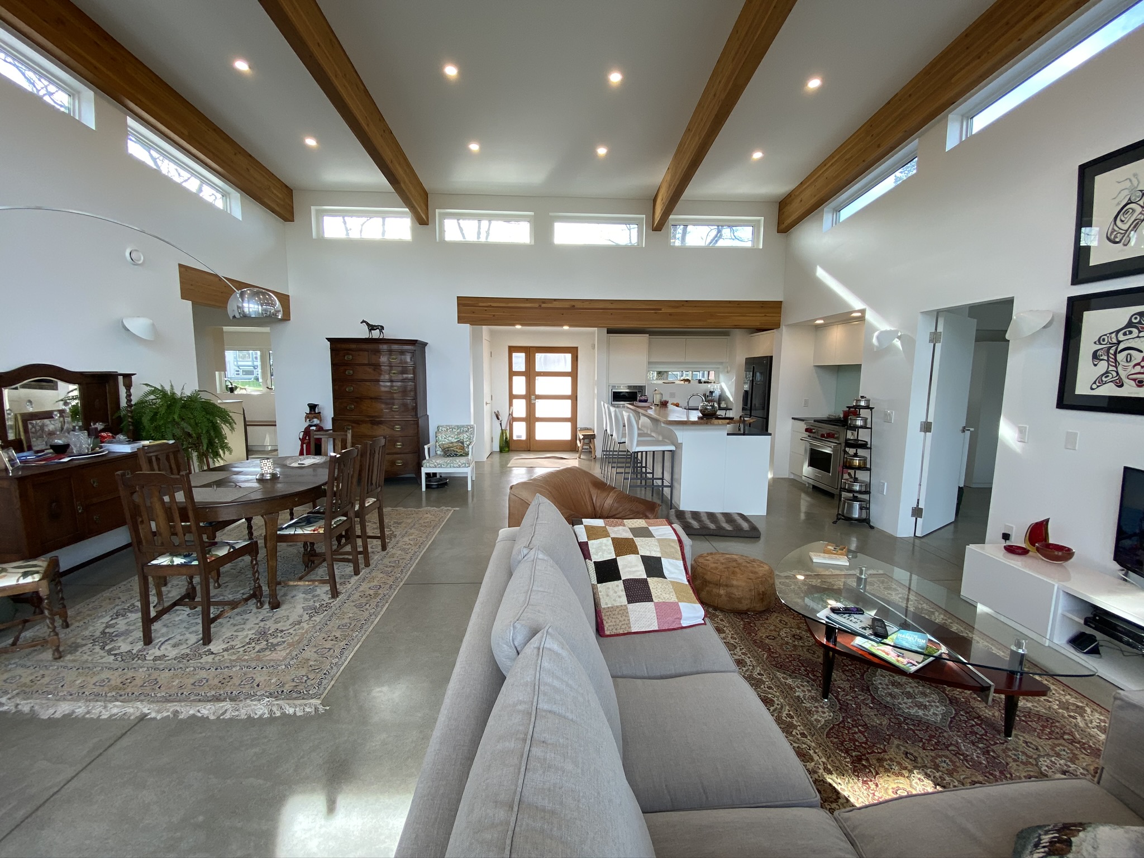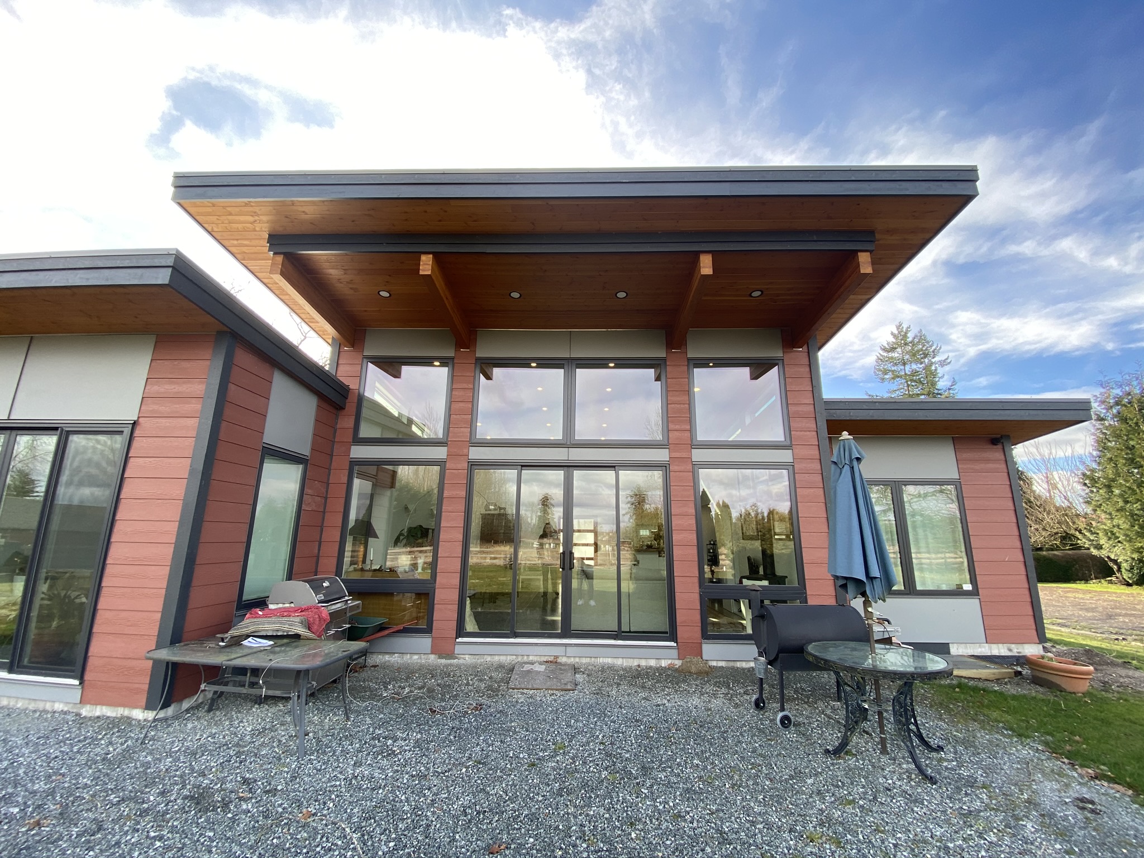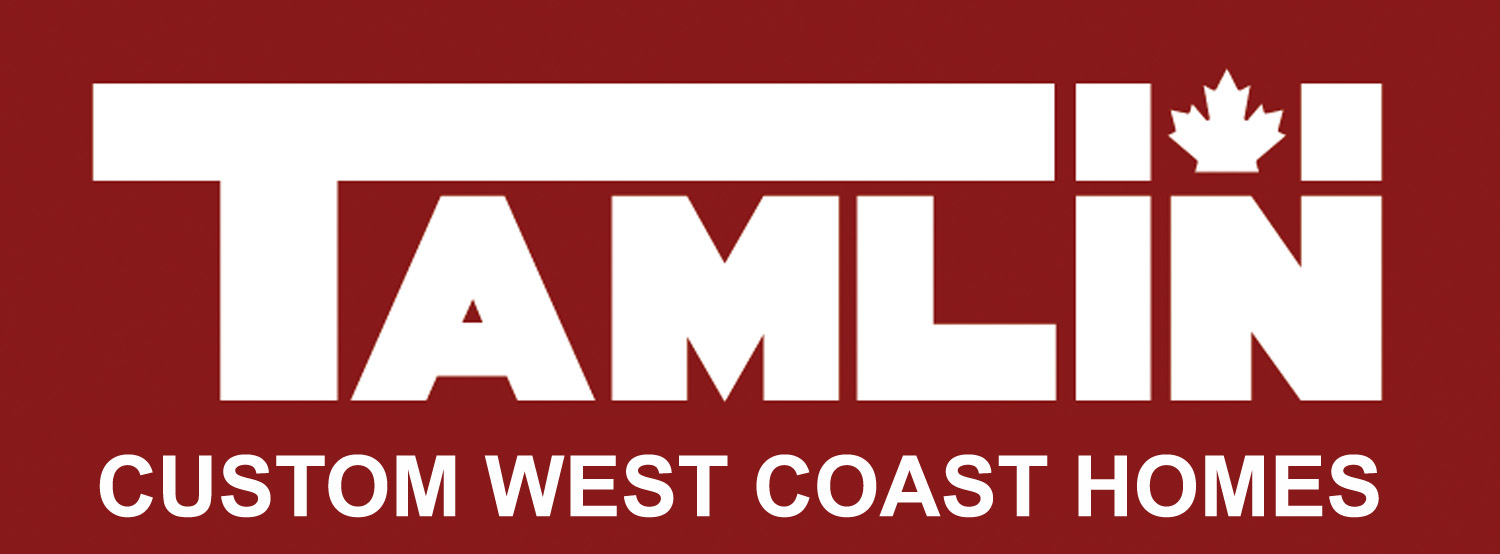
Frequently Asked Questions
1.Where does Tamlin build?
Tamlin is a licensed general contractor/builder established in 1977. Our head office (design, sales and show room) is located in Coquitlam, B.C. We typically build in the Vancouver/Lower mainland area (both new construction, and major renovations). However, we have also built custom homes on the Gulf Islands, Vancouver Island, Whistler, Sunshine Coast, Sechelt, and other regions of BC including the Okanagan, Kootenays, and Thompson- Caribou-Shuswap. For remote and island locations please contact Tamlin to determine if your project is a good fit for our services.
2. What are the benefits to working with Tamlin?
Tamlin is a design-build company. We are a full-service builder who handles your home building process from concept to completion. We are your single point of contact throughout the entire building process from plans/permits to construction, inspections, and final move-in ready condition. Here is a list of reasons why Tamlin should be your choice as a builder. And please check our client testimonials.
3. Does Tamlin only work with residential home owners?
No, Tamlin designs and builds residential and commercial buildings.
4. What are some other benefits to building with Tamlin?
Tamlin designs, manufacturers, ships and builds custom prefabricated “home packages” which are perfect for remote destinations. One distinct advantage is that each home can be assembled to the “lock up” stage of construction quickly, which is a significant advantage on remote sites. Have a look at our custom prefabricated website at www.tamlintimberframehomes.com
Tamlin won a distinguished Georgie Award for “Best Builder in BC” in 2013. Tamlin is one of the few companies who can combine engineered building systems such as SIPs (structurally insulated panels), precut timber/post &beam construction, ICF (insulated concrete forms), and provide its own design- project management team to effectively integrate all of the components for each custom project.
5. What is Tamlin’s Design-Build Process?
Our design-build process involves three key elements: a) clear communication b) professional design with attention to detail and c) well executed project management and construction. For more information please read about our Design-Build Process here.
6. What kinds of drawings/design work does Tamlin provide?
Most of our clients prefer to use our experienced in-house design staff for preliminary/conceptual, permit and construction drawings. However depending on the scope of your project we have also worked with numerous architects, engineers, and interior design professionals. We use AutoCAD or Revit as the base for drawings, and we provide 3D colour renderings at every stage.
7. What is Tamlin’s Design Process?
The design process typically begins from a )conceptual drawings that are customized b) client supplied drawings that are usually modified c) Tamlin’s prefabricated design drawings which are modified. The designer and project manager are typically involved from the beginning of every project to work together with the client to ensure that what is being designed can be built on your lot. Special attention is given to materials specifications, the site topography. We have pre-designed, customizable, award-winning plans you can choose from or you can work with one of our designers to create your own house plan completely catered to you.
8. Can Tamlin design an energy efficient home?
Yes, we have worked with many clients and professionals to date to with the focus on energy efficiency. Tamlin knows that the future of homes in British Columbia will be Net Zero by 2032. The building code in BC is one of the most stringent in Canada and we will meet code requirements for energy efficiency. At the same time, we understand the need to balance these energy efficiencies with your budget, so we typically recommend materials and installation methods which meet code and are practical. Some examples of energy efficient systems we specialize in are insulated concrete forms (ICF), structurally insulated panels (SIPs), geothermal, exterior/interior insulation systems, and heat recovery ventilation systems(HRV).
9. Does Tamlin have a network of subtrades?
Yes, we do! We have been in business for over 40 years and have developed an extensive network of high quality subtrades and professionals with whom we have worked very closely with for many years.
10. Can Tamlin work with my architect/engineer?
Yes, we can. We are open to working with other professionals and we understand the value of creating a team of experts who will work together to complement each other’s skillset. On some projects we work with Geotech and Structural engineers only, and on other projects we co-ordinate with a host of professionals including architect, electrical, mechanical, environmental, and other special consultants.
11. How is my budget created?
Our budgets are created in three steps. First, the preliminary budget is formulated based input from the client and the initial ‘conceptual’ drawings. This is a rough estimate of costs.
Next, costs are refined based on development of the design, specifications, and scope of work involved in the project. While the house structure is a key consideration, other costs such as site preparation, services, geotech (soils), professionals/engineers, permits, and associated structures such as garages, decks/patios and even landscaping should be considered. An intermediate budget can then be produced. Finally, once the architectural and engineering drawings are completed, and final design/specifications are agreed upon, a final budget (with contingency) can be provided.
12. Does Tamlin have a project management system in place to monitor costs?
Yes, all Tamlin project managers use a project management software system called “BuilderTrend”, that is linked to our accounting system, “Simply Accounting”. The linking of this in-house system allows Tamlin to update all costs for every project so you can be assured that your project is tracked from beginning to completion. Any variances from “estimate” to “actual” can be monitored throughout the construction process.
13. How is the building schedule managed?
The building schedule is managed by your Tamlin project manager who utilizes “BuilderTrend” to keep our construction schedule on track. You can also log into this system to check progress of your home.
14. Does Tamlin use Natural Products?
Yes, one of our specialties is utilizing douglas fir and western red cedar in our west coast home designs, which are all sourced locally here in British Columbia. We can also provide a combination of non -combustible, and no-maintenance materials depending on each project.
15. Does Tamlin Design Modern-Contemporary Homes?
Yes, one of the key building trends is this category. Tamlin has won design awards for its designs including a prestigious Georgie Award.
16. Does Tamlin Design and Build Post & Beam and Timber Homes?
Yes, in fact Tamlin has its own in-house design team who specialize in timber frame. We also have our own timber shop, so all building components can be pre-assembled and/or test fit at the factory first. We can even provide pre-staining at our shop to protect all wood components.
17. How do I get started?
The first step is to get in contact with one of our sales consultants. Start by clicking here and a member from our team will assist you with your needs.



