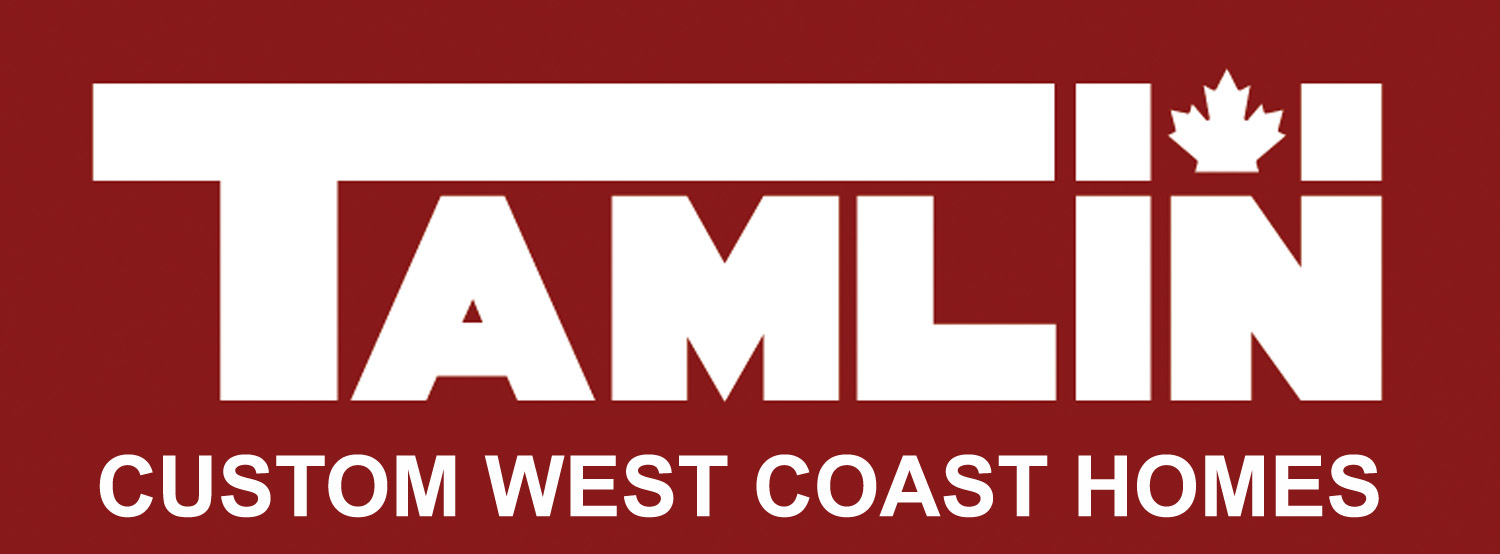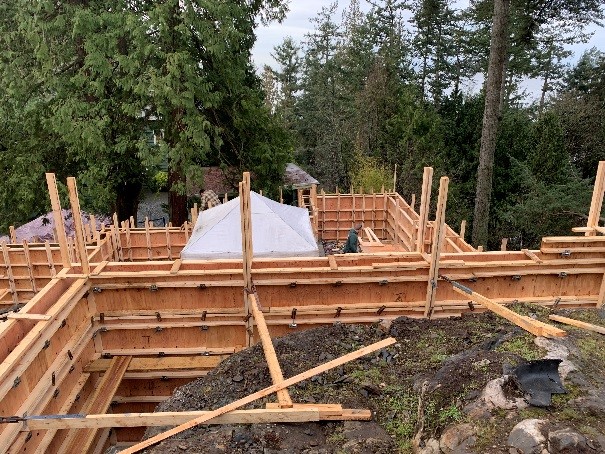Fifteen minutes from the city of Vancouver in West Vancouver, on a quiet secluded street is this fantastic lot with ocean views. Although there were some challenges it was well worth it to the owners of this two storey 3500 square foot custom contemporary home, now under construction. Extra time was taken to plan and design this home and obtain building permit approvals due to the challenging site conditions and new energy code requirements.
Blasting on site commenced in early 2019 and to save on costs the site re-used structural fill from the blasting. After Geotech inspections confirmed that the site was ready for the next stage of foundation work, the floor system (which was a TJI engineered system) was installed
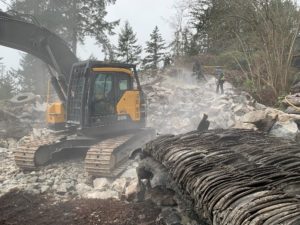
Panelized walls were then craned into place for the main floor level. The first floor prefabricated walls all went into place in only 8 hours of crane time saving a huge amount of time, and also eliminating the typical materials waste, and framing labour.
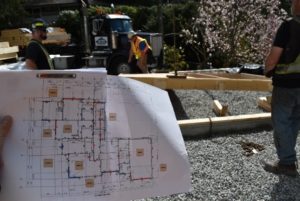
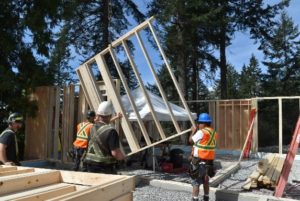
After the second floor was installed along with engineered hardware for seismic requirements, the roof system and timber frame components were craned into place. With Tamlin’s prefabrication all components were precut, predrilled, and ready for installation.
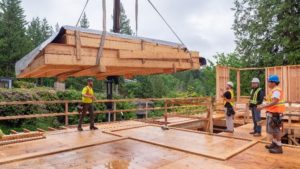
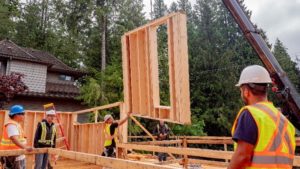
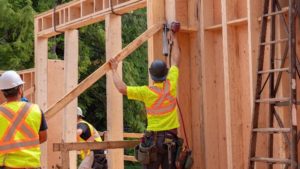
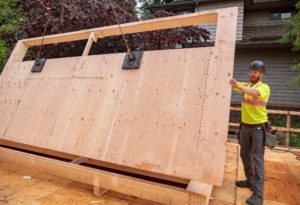
Stay tuned for more details of this stunning custom home with ocean views and check our project gallery for updated photos.
