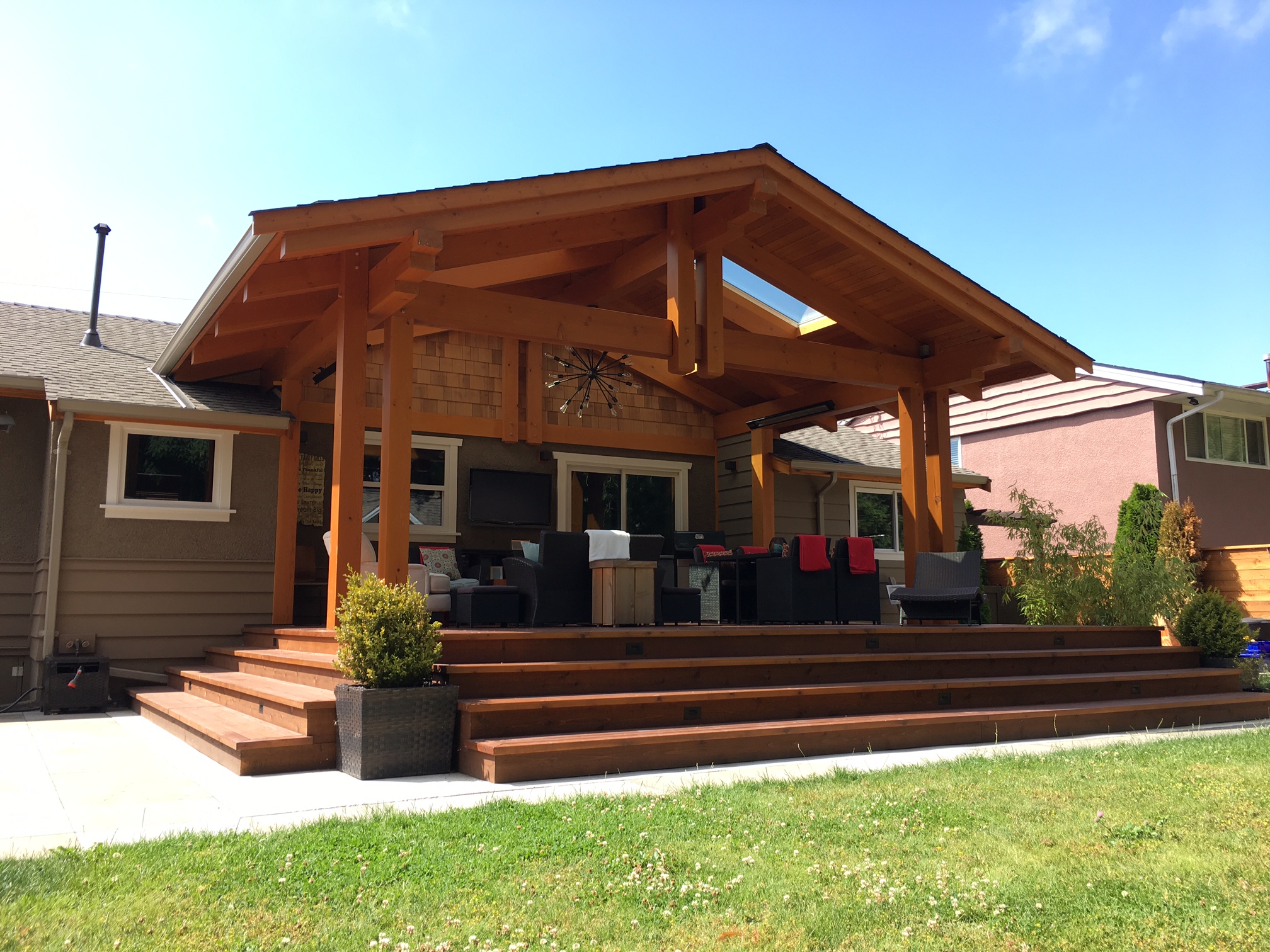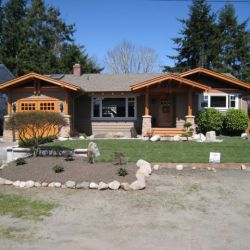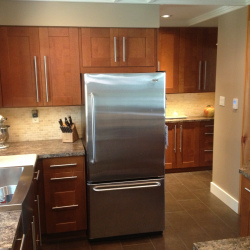
White Rock, BC – Renovation
This 1,500 sq ft rancher was completely redesigned and updated to incorporate Tamlin’s west coast timber frame architecture. The custom entry porch features solid Douglas Fir timbers and rafters at the eaves and cultured stone bases. The exterior landscaping provides the final touch of rock and nature at your door step. The inside of the house is a balanced combination of contemporary kitchen cabinetry, hardwood floors and natural tiles. Check out all the before pictures at the end of the gallery. You won’t be able to recognize this home because it’s transformation is so extreme!


