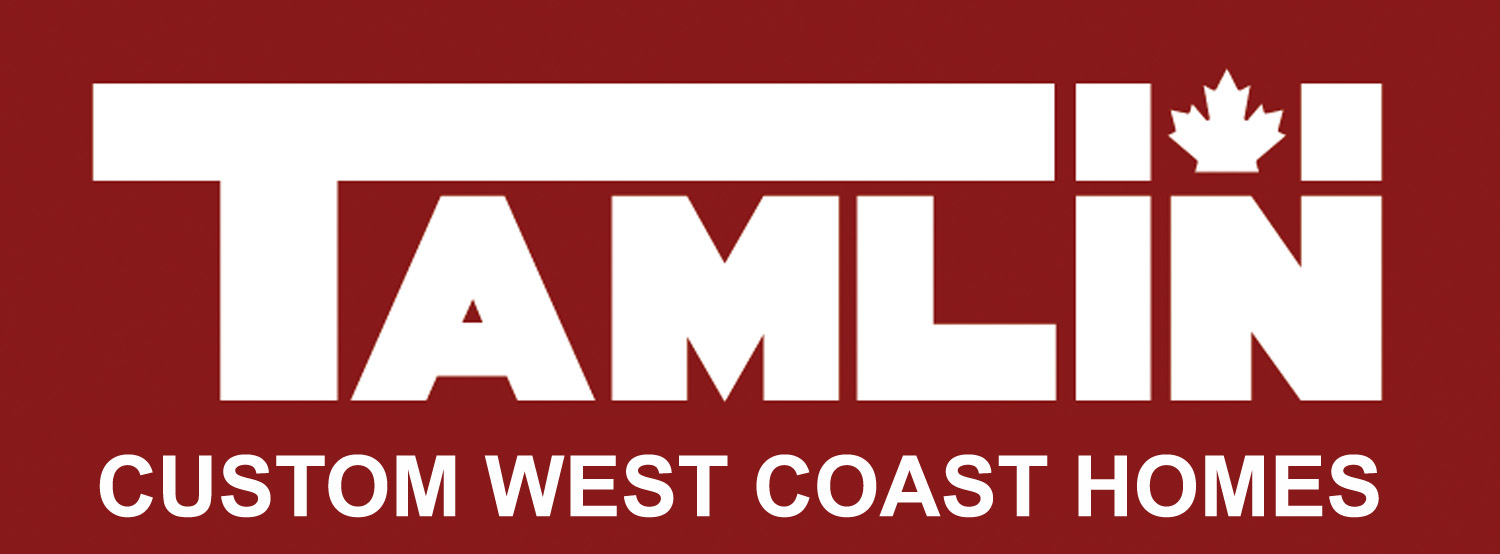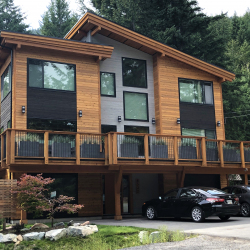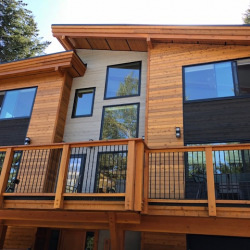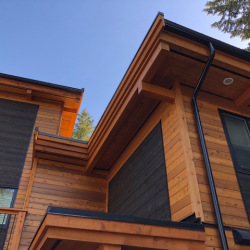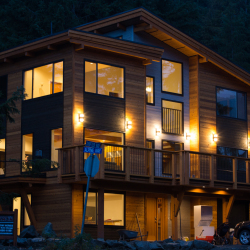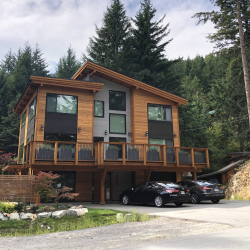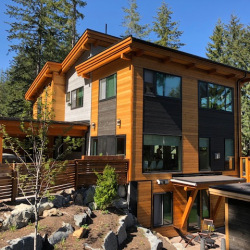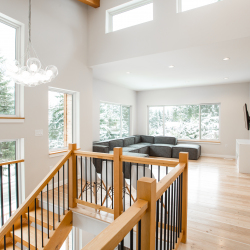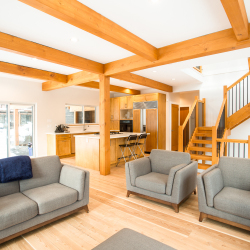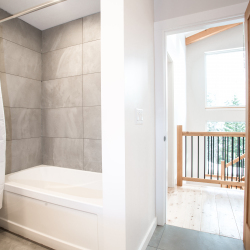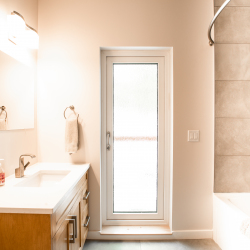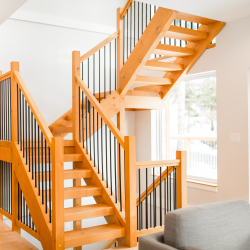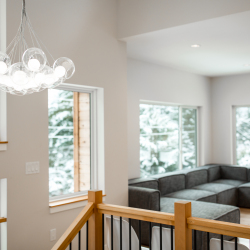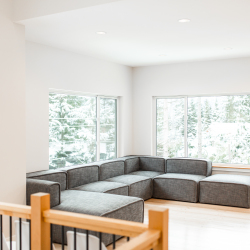
Custom Westcoast Contemporary, Whistler, BC Canada
This 4000ft2 West Coast Contemporary home features a full, three story, open riser, Douglas Fir timber stair system, open/vaulted ceilings, and many custom Douglas Fir timber features. On the exterior Western Red Cedar was used as it is durable and worked well with the natural surroundings. Exterior decks and covered timber entryways are a must for this style of home and climate. The homeowners were thrilled with the quality of wood finishes, such as Douglas Fir timbers, Western Red Cedar decks and siding.
This home was prefabricated at the factory, shipped to the site and assembled in the winter. Tamlin designed and built the home utilizing our prefabricated remote building system. Exterior walls were panelized (pre-built with window and door rough openings). The timbers are cut, test fitted and marked in the factory. All wood sidings, and timber were pre-stained at the factory so that we did not have to stop building in the winter months. There was a significant cost and time savings in construction. This is important since the home was located in a resort area where costs are higher and availability of sub-trades is limited.
