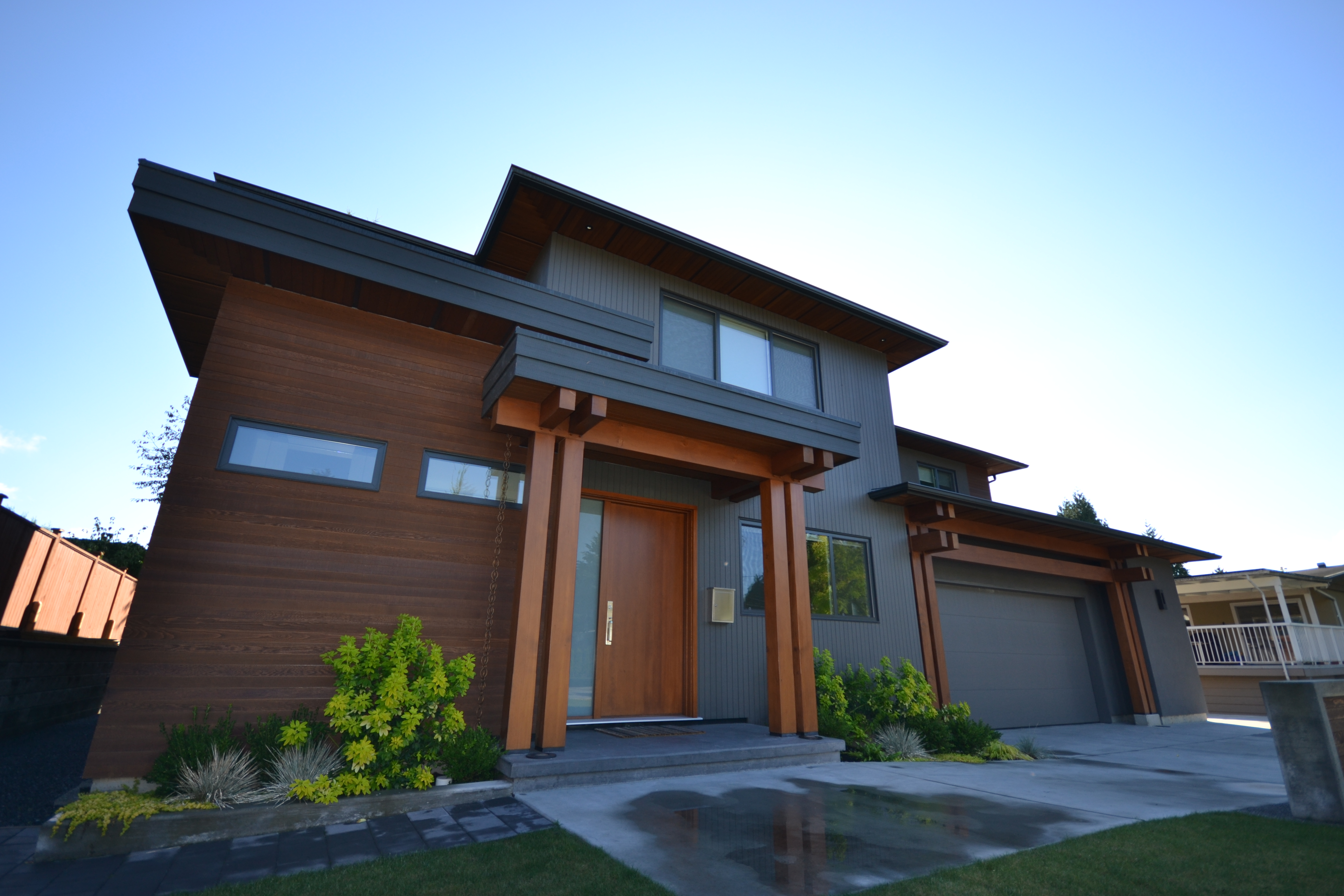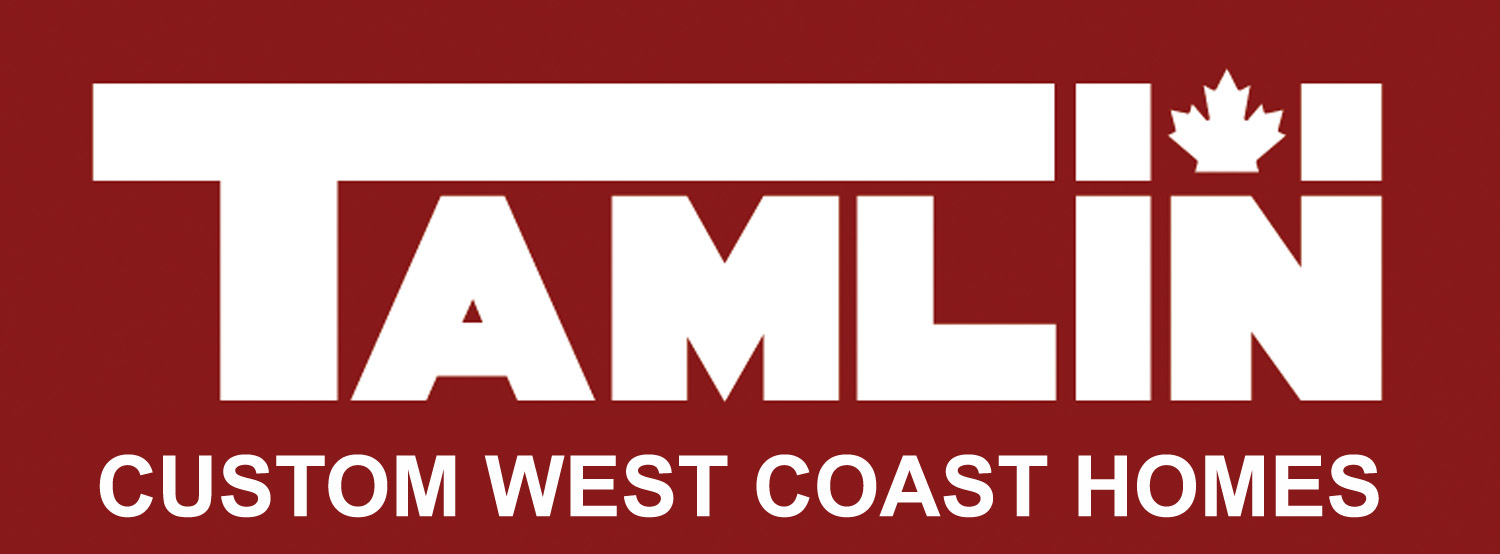
Urban Retreat West Coast Contemporary – North Burnaby BC
This custom designed family friendly 5,000ft2 home features a warm, contemporary timber entry, an 18 foot vaulted great room ceiling with timber beams and an open concept post & beam kitchen – dining area. The outdoors are brought in by way of a 300ft2 timber frame covered deck which is accessed through a 16 foot patio door – window combination all in solid Douglas Fir timber. 9 foot ceilings allow plenty of natural light to enter all the rooms. Four bedrooms upstairs, with three bathrooms, walk in closets, open concept main floor with kitchen, laundry and mudroom, walk out deck, full basement and a 700 square foot double garage with 11 foot ceilings.
The Eco-friendly materials used included a rich textured wide plank bamboo flooring, low VOC stains and paints, and all the incredible timber components are completely sustainable, and years down the road they can be recycled and re-used. For optimum energy savings, a heat pump (for cooling and heating) was integrated into the HVAC system. Windows have thermally insulated glass and Low E3 coatings. Appliances and lighting are all energy efficient fixtures.
