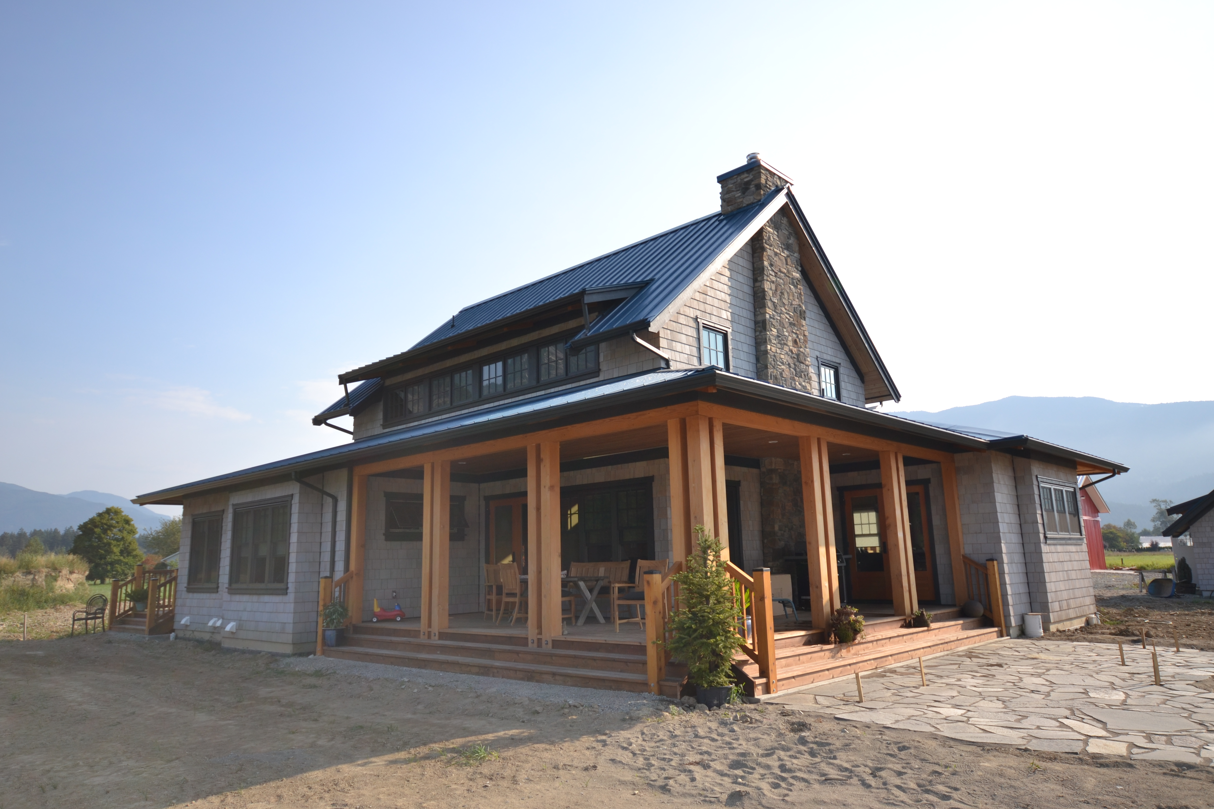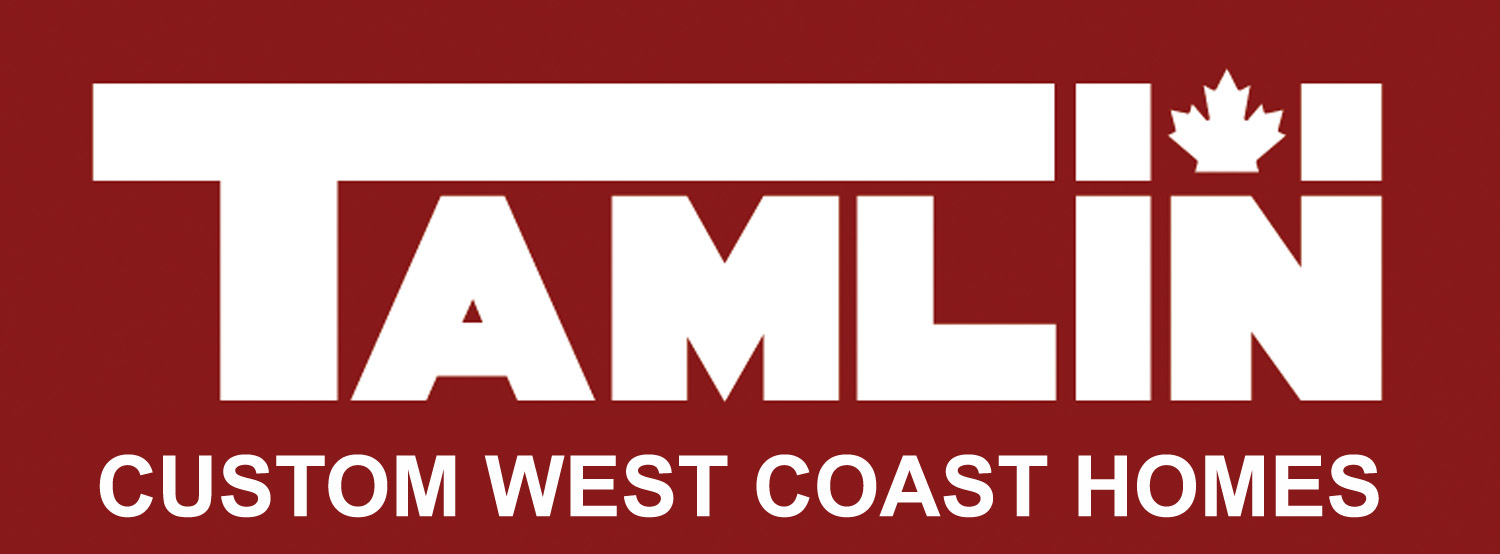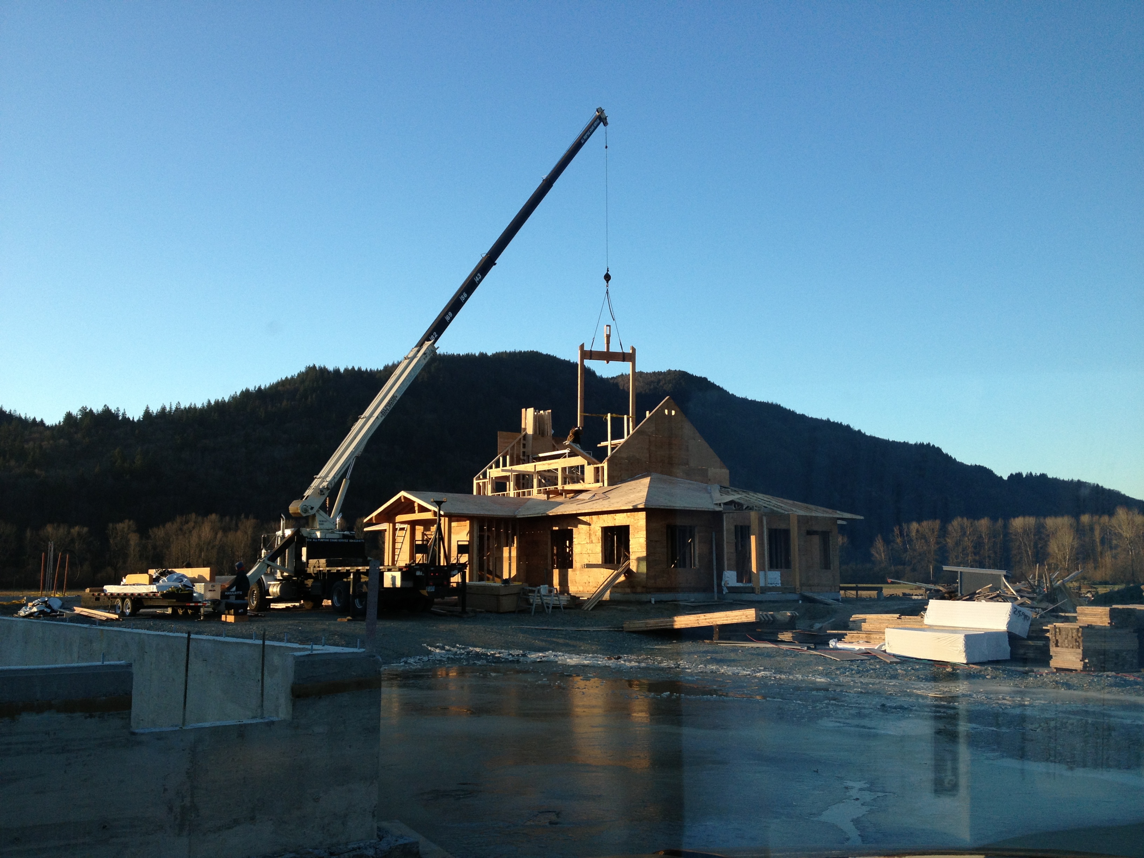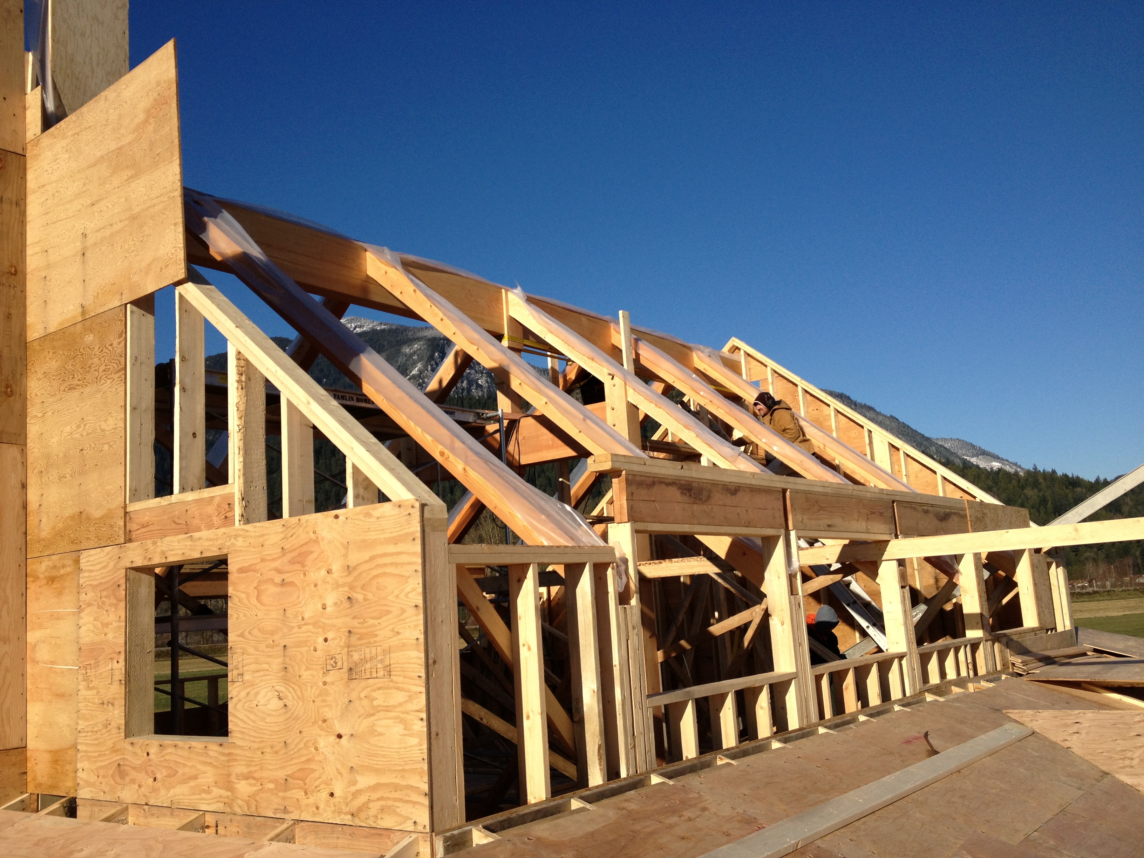
Traditional Timber Frame Farm House – Harrison Mills BC
This beautiful 2773 square foot hybrid timber frame farm house with complimentary accessory buildings was built in Harrison Mills British Columbia. The living area on main floor includes a gorgeous master suite, and 3 other rooms that are designed to have the flexibility to be bedrooms, home office space, kids play room, craft room, etc. The options for use can be decided by the owner. The open plan kitchen/living/dining area and studio loft complete the interior of this home. Large covered deck and porch spaces surround the home on the exterior.
This home features solid douglas fir timbers, high vaulted ceilings with v-joint ceiling finish, shaker style hemlock doors and hard wood flooring engineered for radiant heat. Heat is provided by a geothermal heating system. Double glazed with “low E” argon glass vinyl windows painted polo charcoal on the exterior really pop against the lighter coloured cedar sidewall shingles. All the wood products for this home were pre-stained at the factory saving our Tamlin site team time and the owner money.



