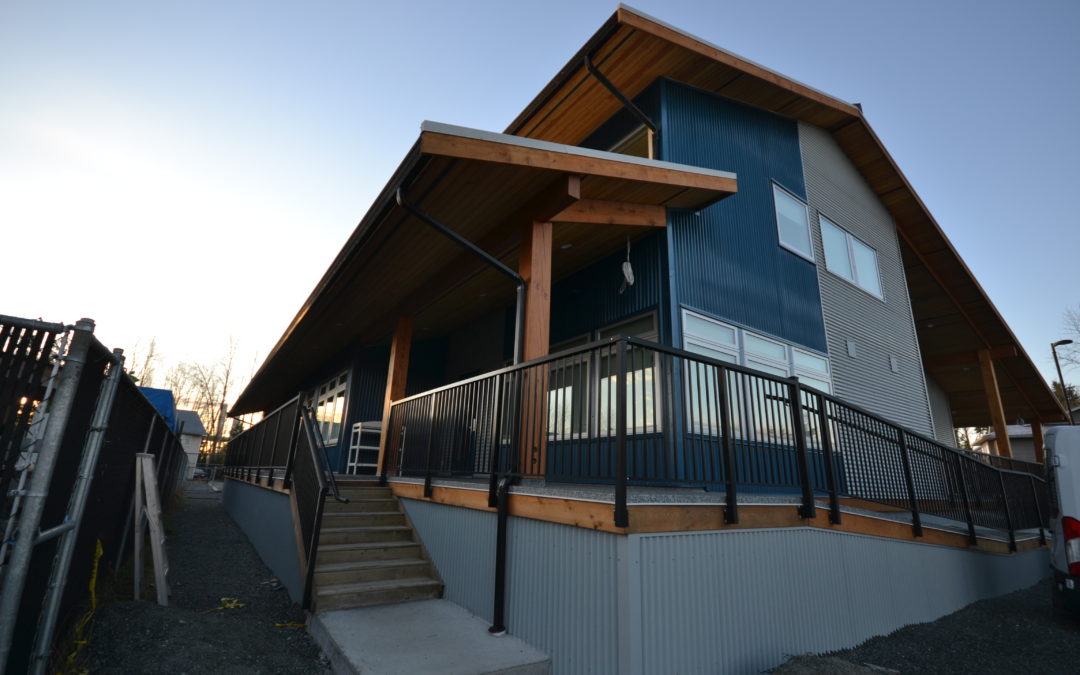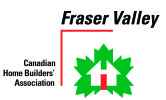In 2016, Tamlin International Homes partnered with a local first nations band, as the general contractor to design, manufacture, and build a custom licensed Daycare Facility with Administration Offices in Pitt Meadows, BC. The building was a total area of 6,000 square feet divided onto two levels with 1,200 square feet of covered porch areas.
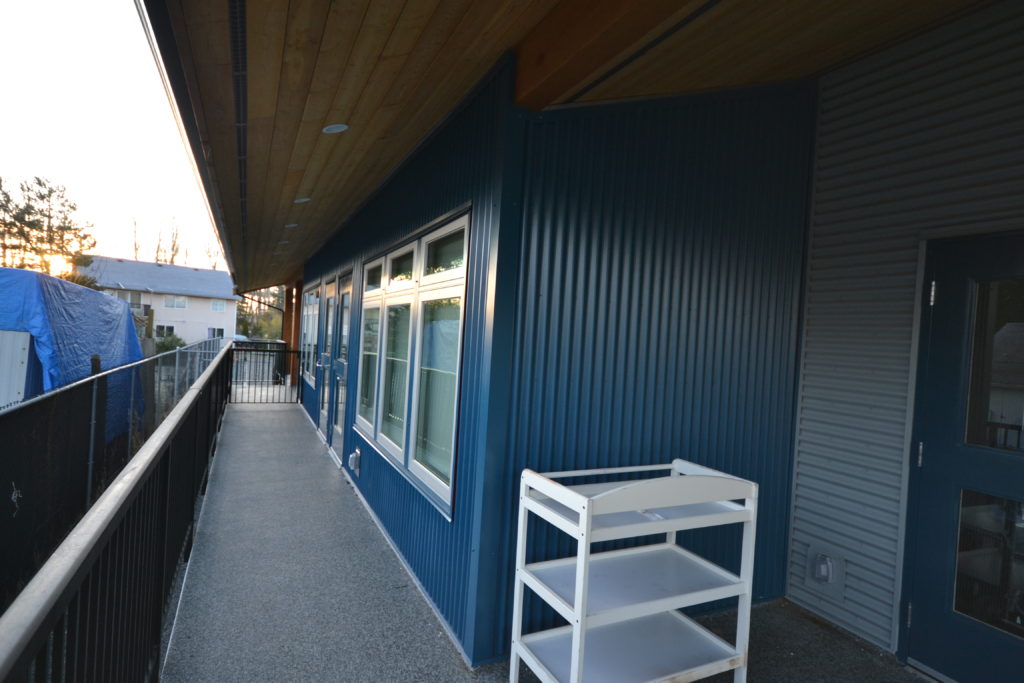
The facility operates to employ first nation local staff and is a daycare for over 50 children from infant to preschool ages.
As one of Tamlin’s “Design-Build” projects, Tamlin coordinated from the “concept” stage right through to completion. Our responsibilities involved all phases of design, budgeting/specifications with the First Nations Band, key stakeholders and personnel, project management, coordination of engineering (Geotech, civil, structural, electrical, plumbing, HVAC), and full construction from start to finish.
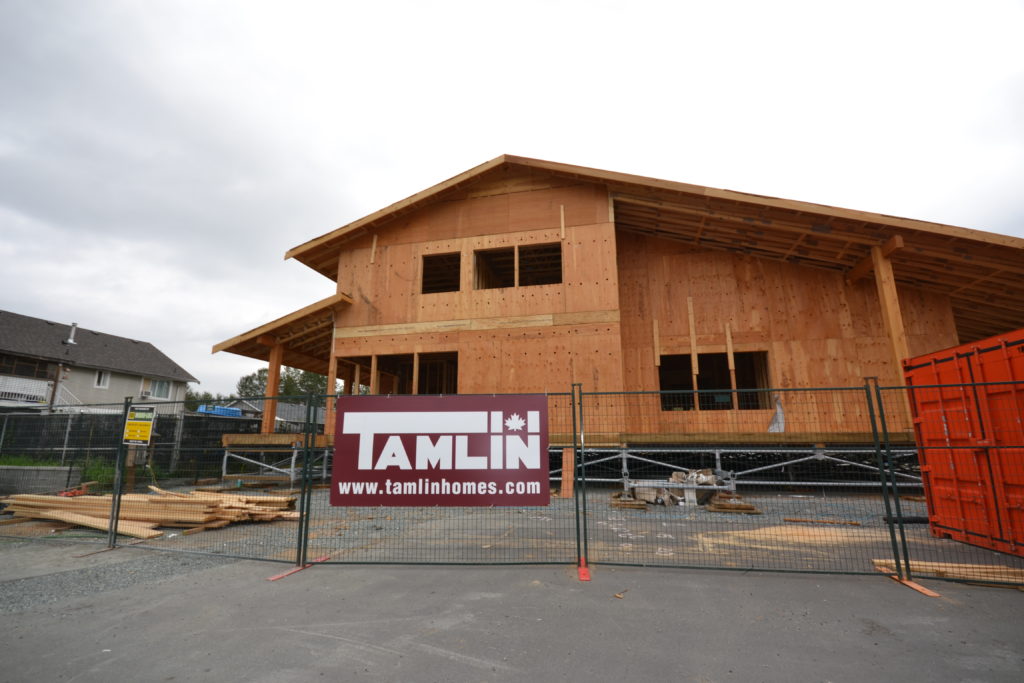
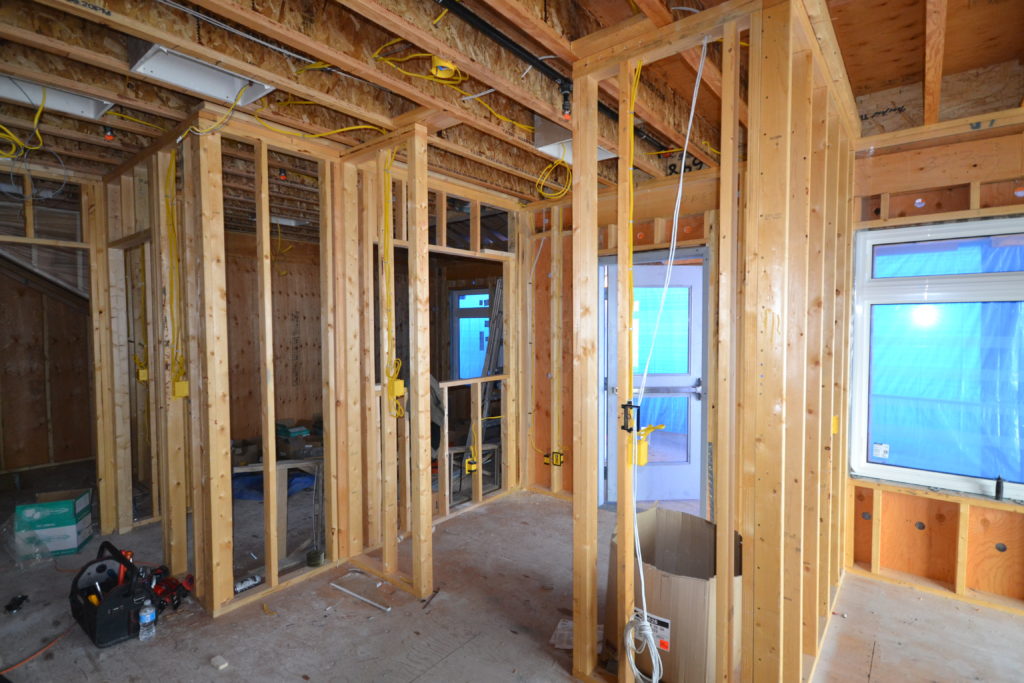
Tamlin used a “triodetic” multipoint prefabricated foundation system for this structure due to unstable soil conditions. A huge benefit of this unique foundation system was to eliminate “preloading” requirements which significantly reduced the cost and time of constructing the foundation.
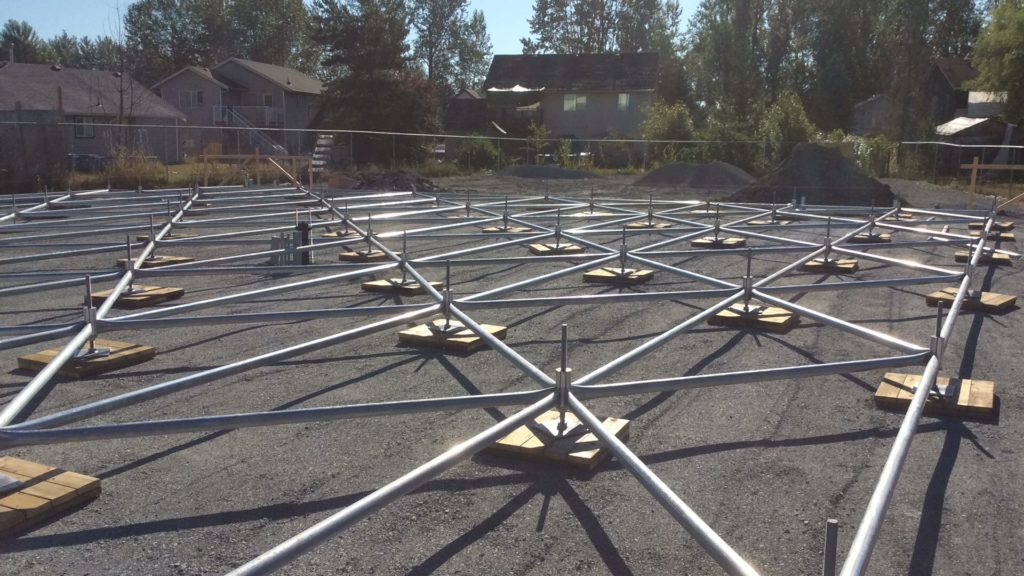
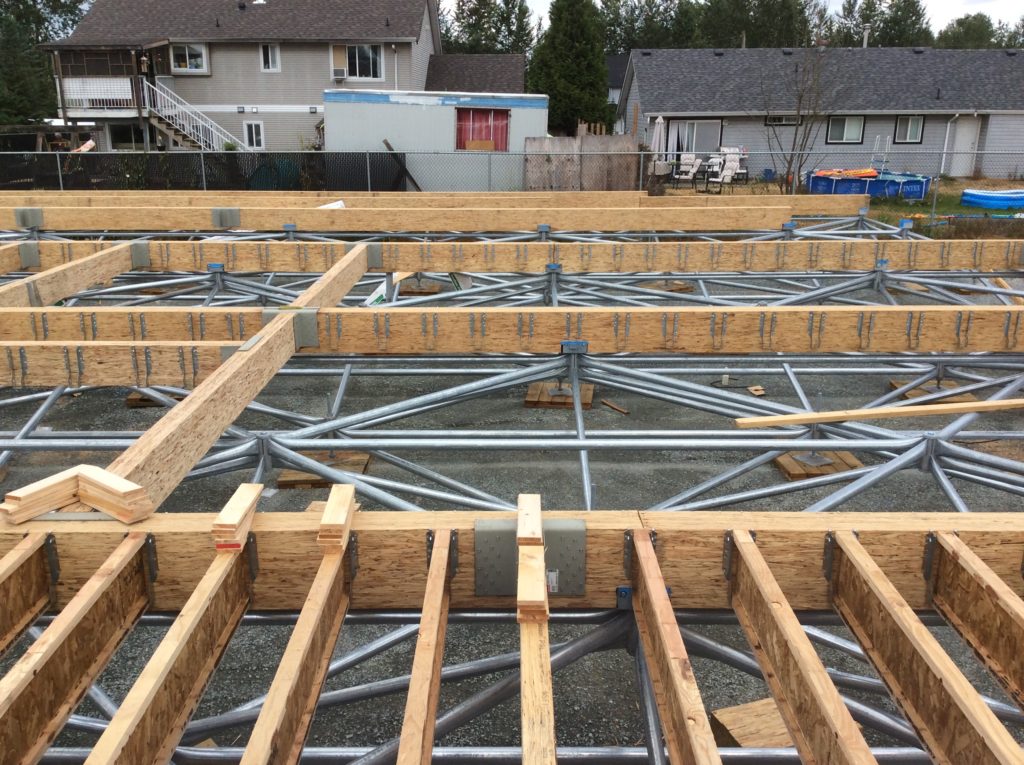
Tamlin also utilized its prefabricated building system to factory build all wall panels, engineered floor and roof systems, and precut all timber components. This saved construction time significantly.
From the start of construction, the entire project was built to move-in ready condition in only 8 months.
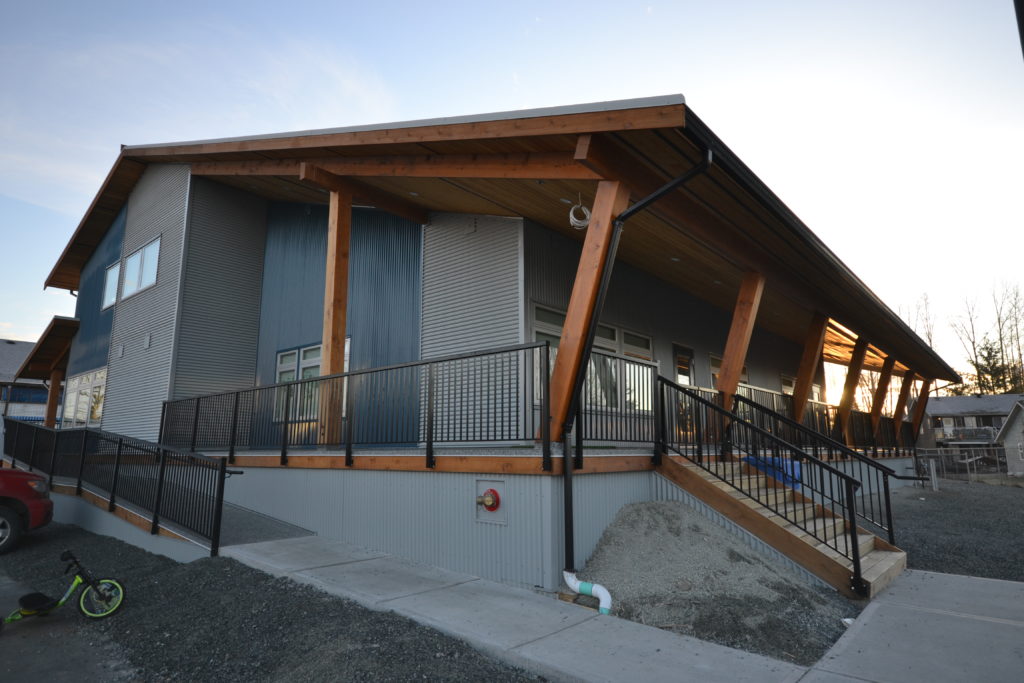
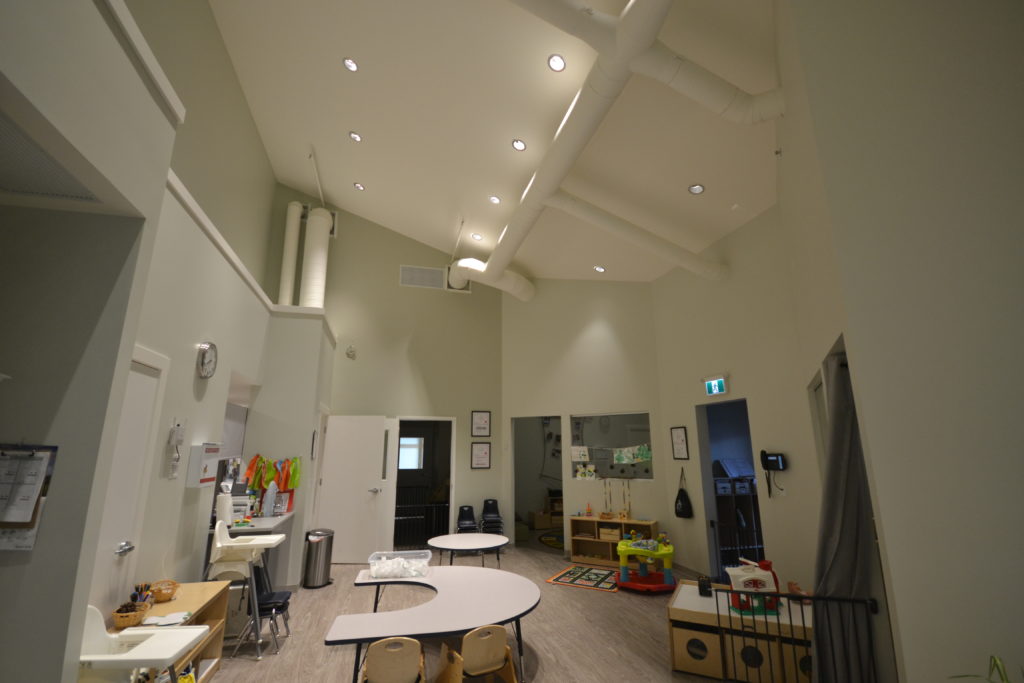
In order for this project to run smoothly, Tamlin established clear lines of communication with band members who were professional and timely with feedback and confirmations. Open book accounting and meeting construction cost estimates helped make this project a success.
To see more construction and completed photos, please visit the gallery.

