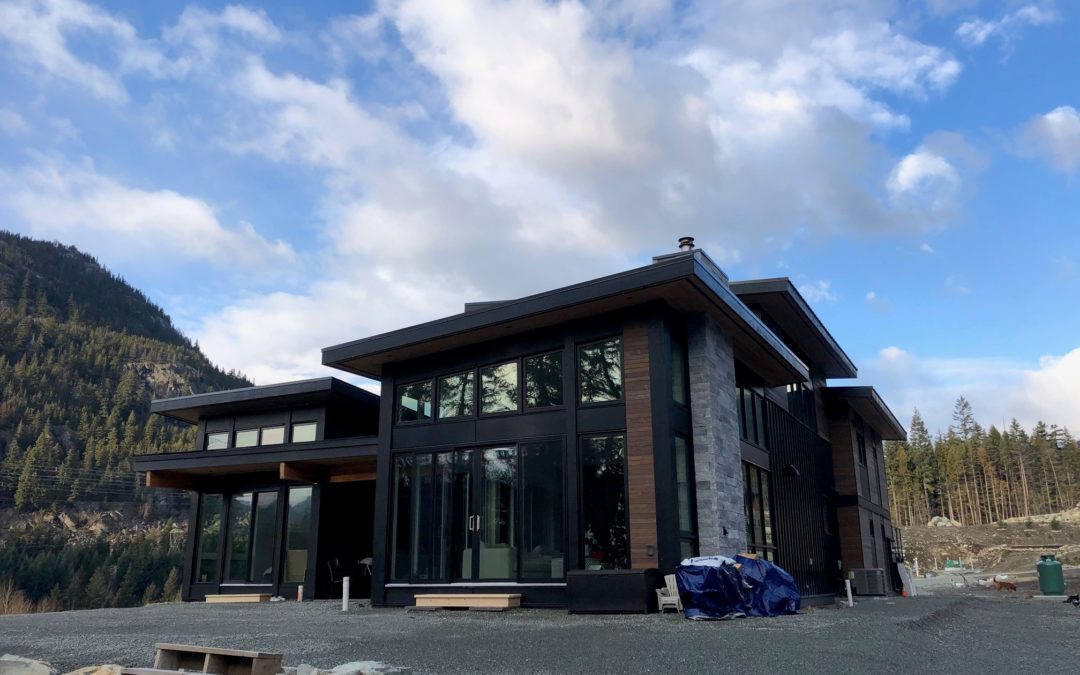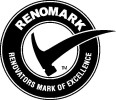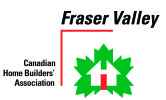This custom west coast contemporary family home designed and built by Tamlin Homes has everything a young growing family needs.
Tamlin’s professional in-house design team had no problems meeting the developer’s design criteria for the location in “Wedgewood’s”, a 10-minute drive from Whistler, B.C.
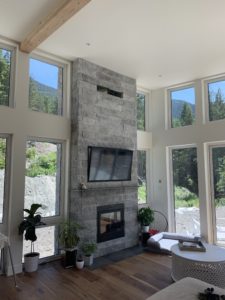
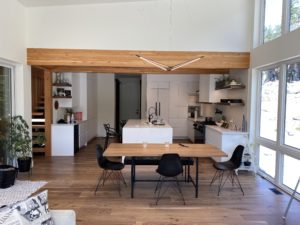
Given the hot summers and extra cold winters in this region, this home is built on an insulated crawl space with an energy efficient forced air heating system. The exterior walls used a “comfort board” insulation system with R22 walls and an R56 roof system. The inside of the home features a majestic wood burning fireplace with custom grey stone finish. The open riser douglas fir stairs with surrounding contemporary vertical railing wall is a highlight at the entry foyer. An open concept kitchen-living area features vaulted ceilings and floor to ceiling windows offering incredible mountain and forest views!
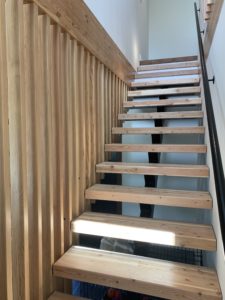
For more information on this home, please contact Tamlin.

