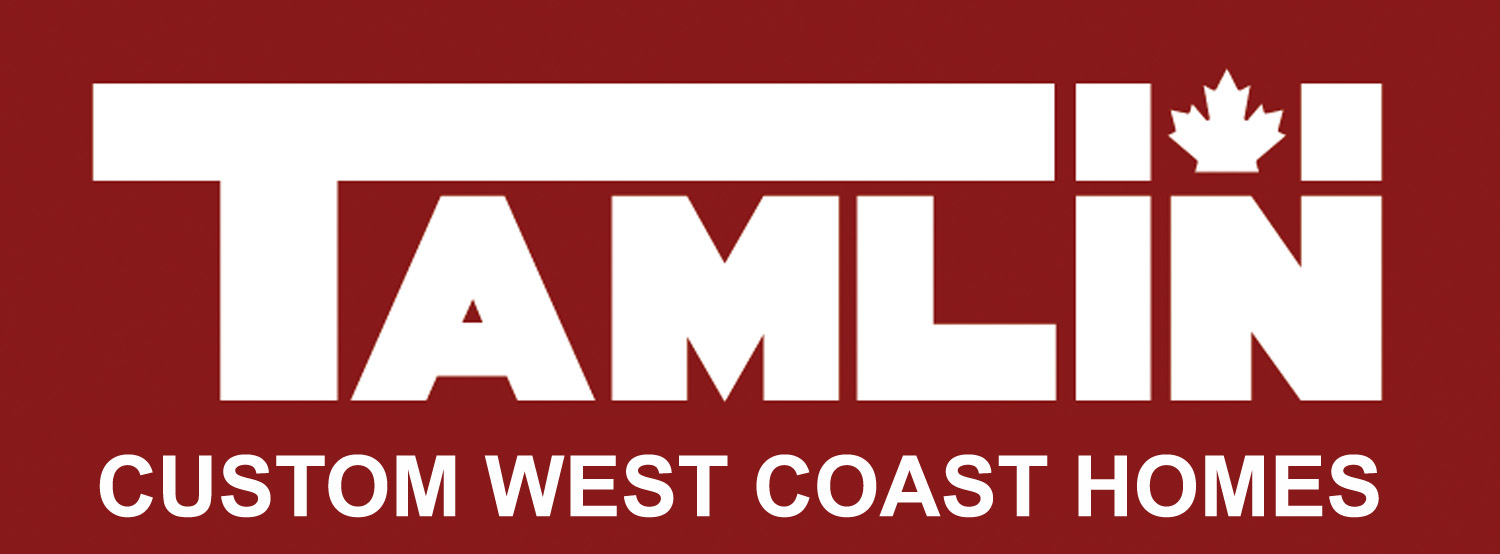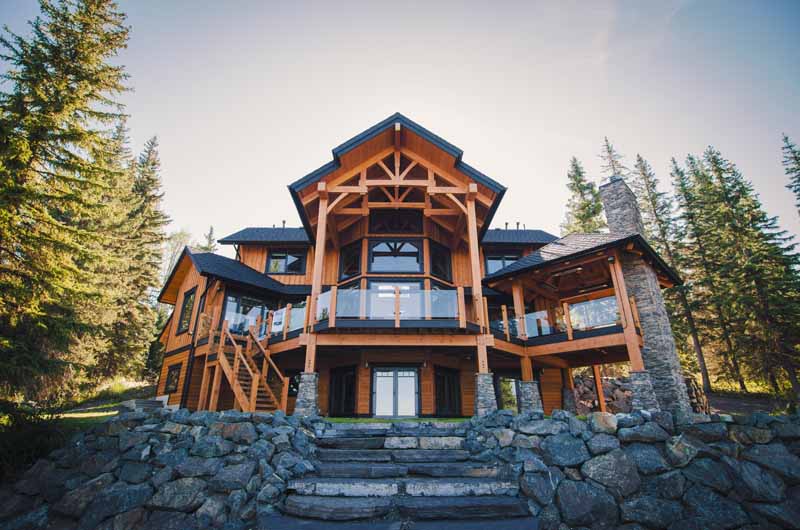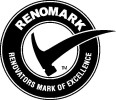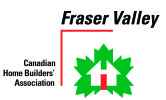With Over 40 Years of Custom Home Designing, Tamlin Can Draw You the Perfect Home!
How We Design:
- We are happy to custom design your plan from scratch or redraw a plan that you already have.
- We have many clients that have found a floor layout and style of home that they love online. Then they bring in a printed copy to us for an initial consultation and feasibility assessment and we take it from there.
- Once your home is designed and you are 100% happy with the plan, we make a specification sheet that shows all components of the home that you have requested be in it. Items such as flooring, lighting, HVAC and specialty items like a built in vacuum, alarm systems, low voltage, siding type and color, roof type and color, etc.
- After the initial preliminary plans are drawn, we add the permit level details and have the plan engineering.
- Tamlin then has the plans engineered and submitted for a building permit.
Why Design With Us?
- Tamlin has an experienced team of senior level designers and draftsmen. Most have been with the company for well over 10-15 years.
- Our team continually receives compliments from permit department offices for the high level of detail and accuracy of our plans. This is not the case with many designers and architects out there.
- Our motto is “Do it right the first time and eliminate the need for unnecessary permit department questions and hold ups”.
- We have had many clients come to us with an architect’s drawing, where there are many errors or missing portions of the otherwise beautiful looking plan. We think of everything when it comes to design and our plans prove it.
- When we see something in the plan that can be better, we make that recommendation to you.
Call today to find out more 604-553-7578 or email us at [email protected]










