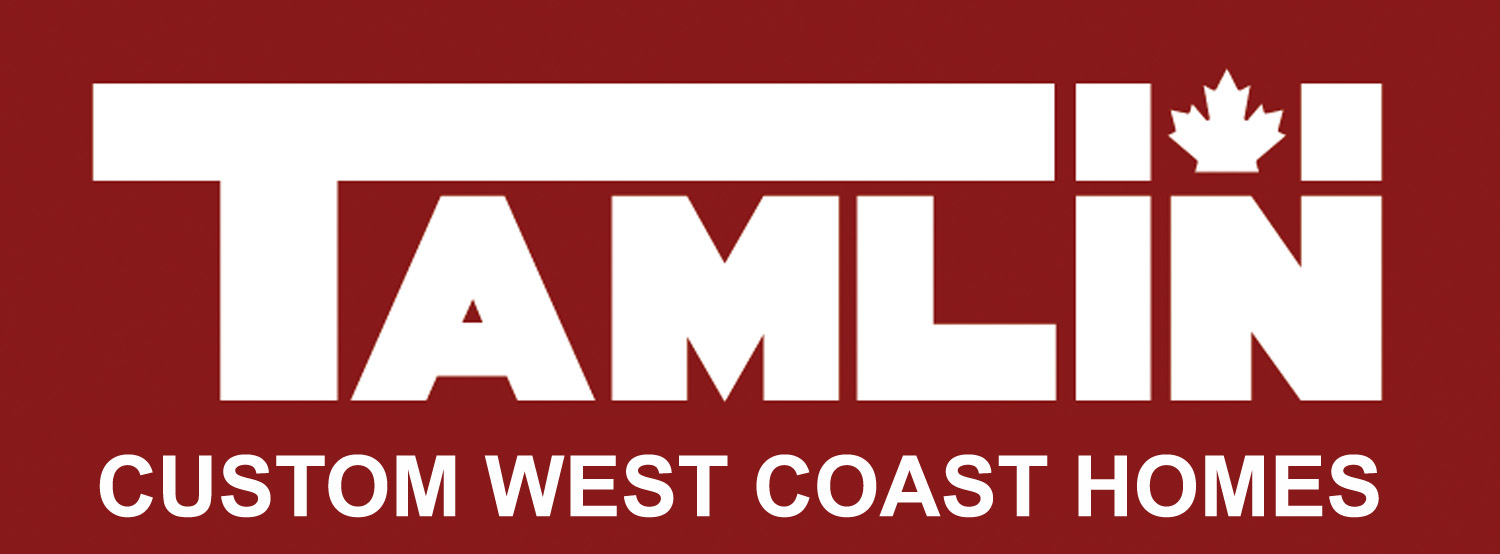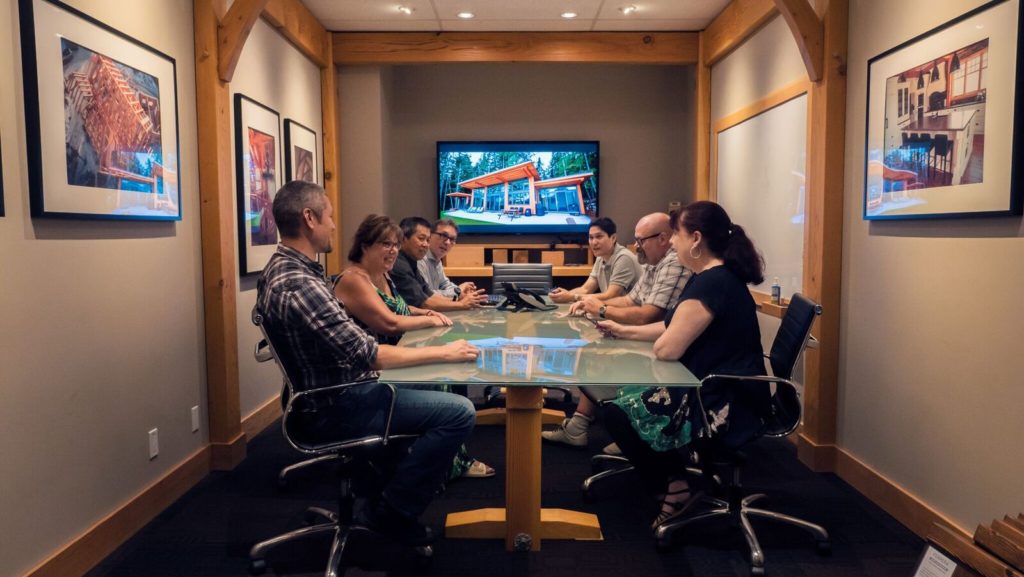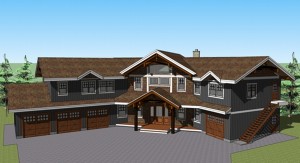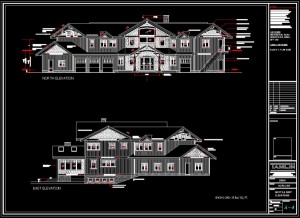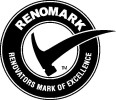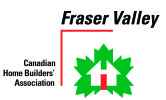Experienced Design Support Team
Providing In-house Design Services Customized to Your Expectations
At Tamlin, we know that it takes time to develop a home plan that reflects your personal tastes and meets your building objectives. Whether you are wanting to capture the right view, create an open-concept plan, bring the outdoors inside or focus on practical and functional aspects, its worth the extra effort to design a custom home for now and one you can age in.
You can count on our experienced in-house design team and professional services to provide the right level of design support, including:
- Conceptual Design (design features, objectives)
- Design Consultation (custom or standard plan modifications)
- Preliminary Design (elevation, floor plan, sections, 3D plans and 3D Timber Frame plan)
- Timber Frame and/or House Materials Selection
- Preliminary Quotation (based on material specifications)
- Plan Changes/Specification Changes (3D colour renderings)
- Final Quotation (based on material specifications)
- Contract for full Contract Build (including order deposit)
- Final Construction Drawings, Permit Drawings and Engineering
Tamlin’s Consultation Process
- Pre-design and Pre-planning Feasibility Consultation – to ensure your project is feasible from a budget, design and building lot perspective. This will help avoid the pitfall of planning and designing only to discover that the house you want to build is not possible.
- Professional conceptual hand drawings or computer renderings.
- Evaluation of scope of construction given zoning, height restrictions, local bylaws, site topography and geography.
- Balance of technical and aesthetic details with a focus on design continuity.
- Optimal design recommendations based on lot characteristics, building proportions, light, openness, views, interaction of space and daily life needs and routines, healthy home ideas, environmental considerations and scale of project.
- Comprehensive engineering, interior design and professional construction support.
At Tamlin, your experience is extremely important to us. We want you to feel comfortable with knowing that you’re designing you’re home with qualified and experienced professionals.
