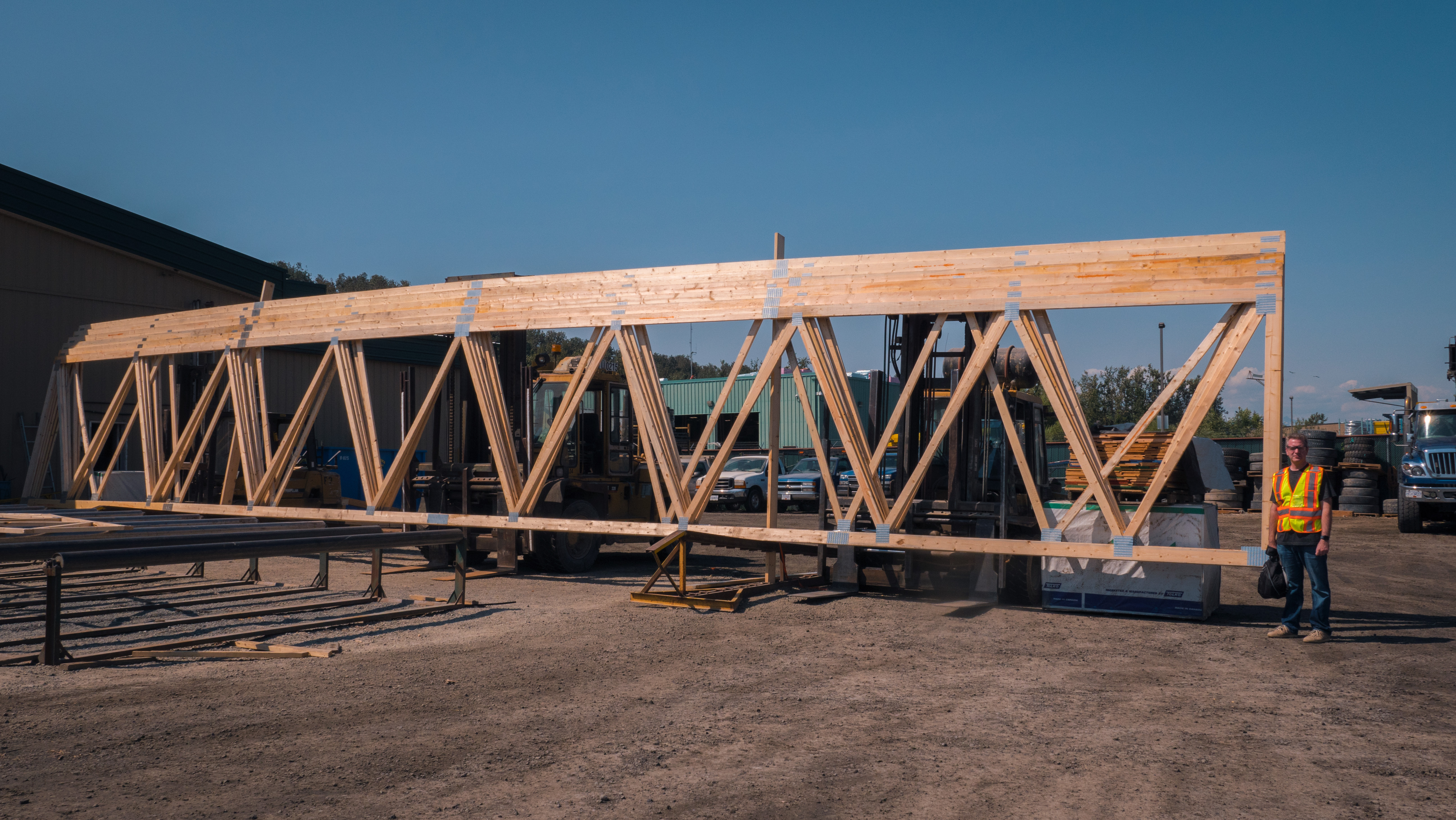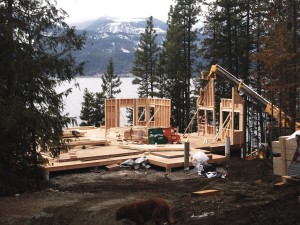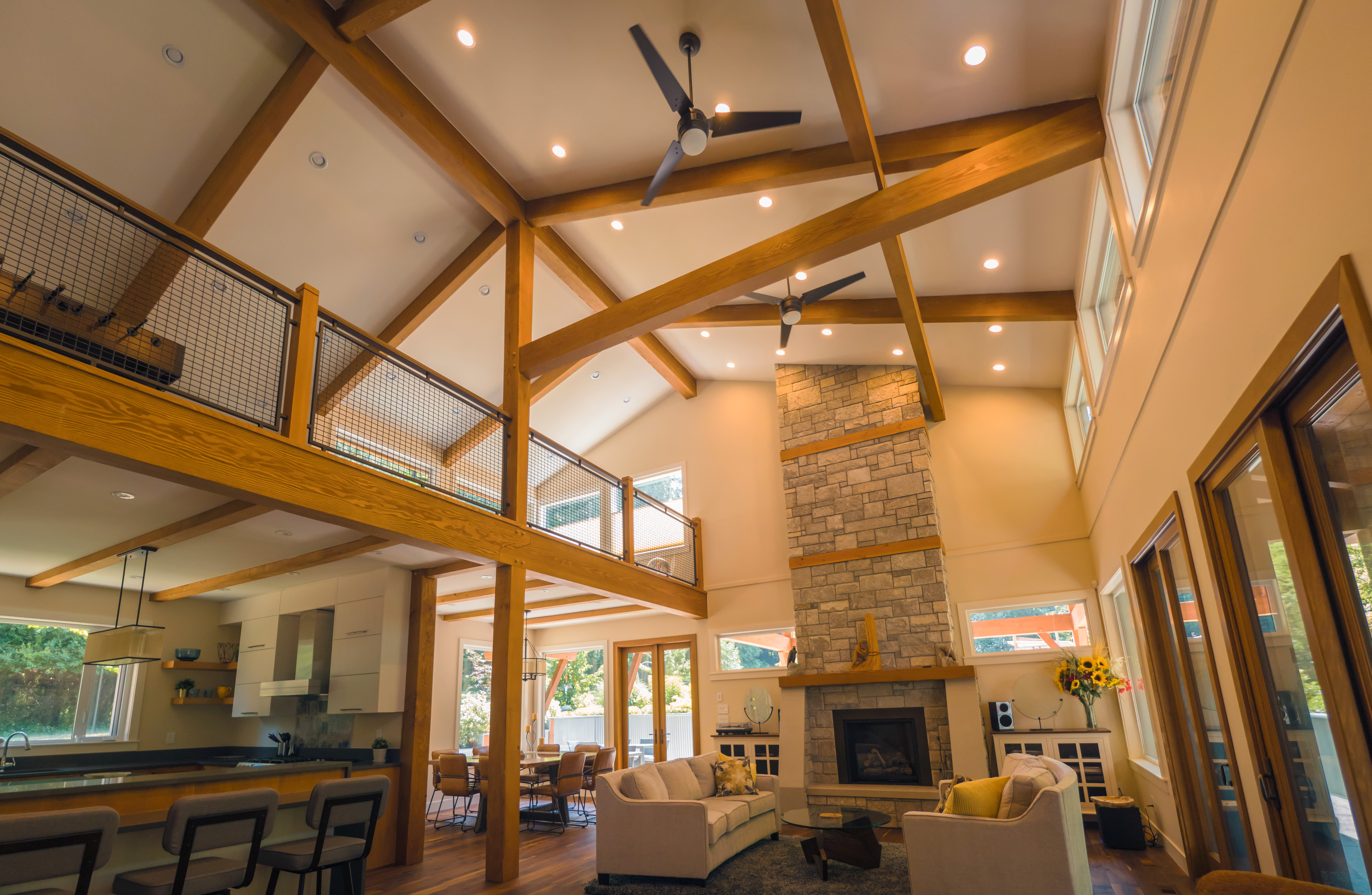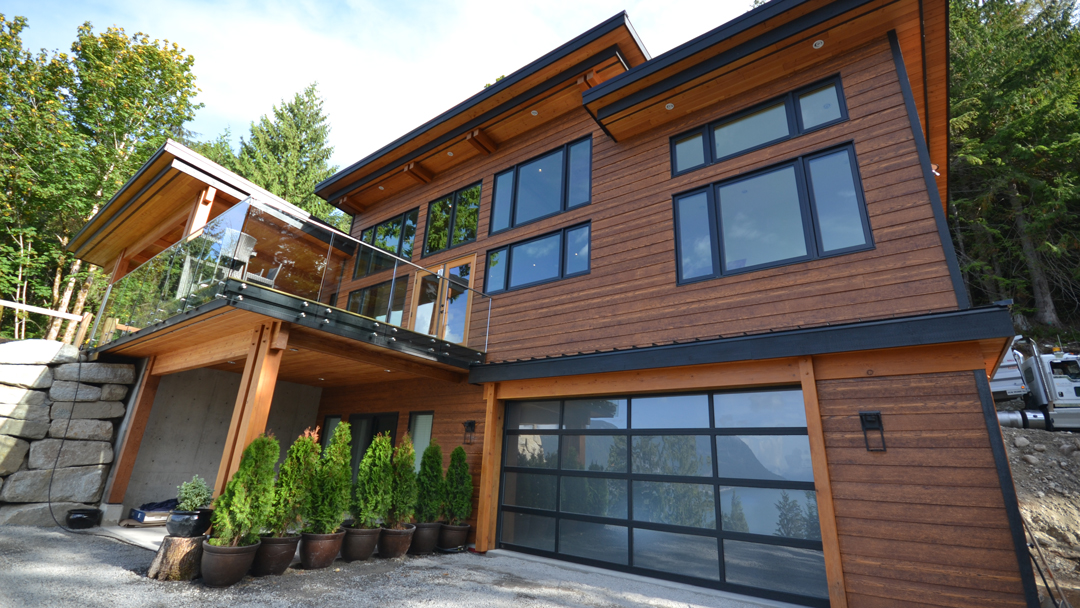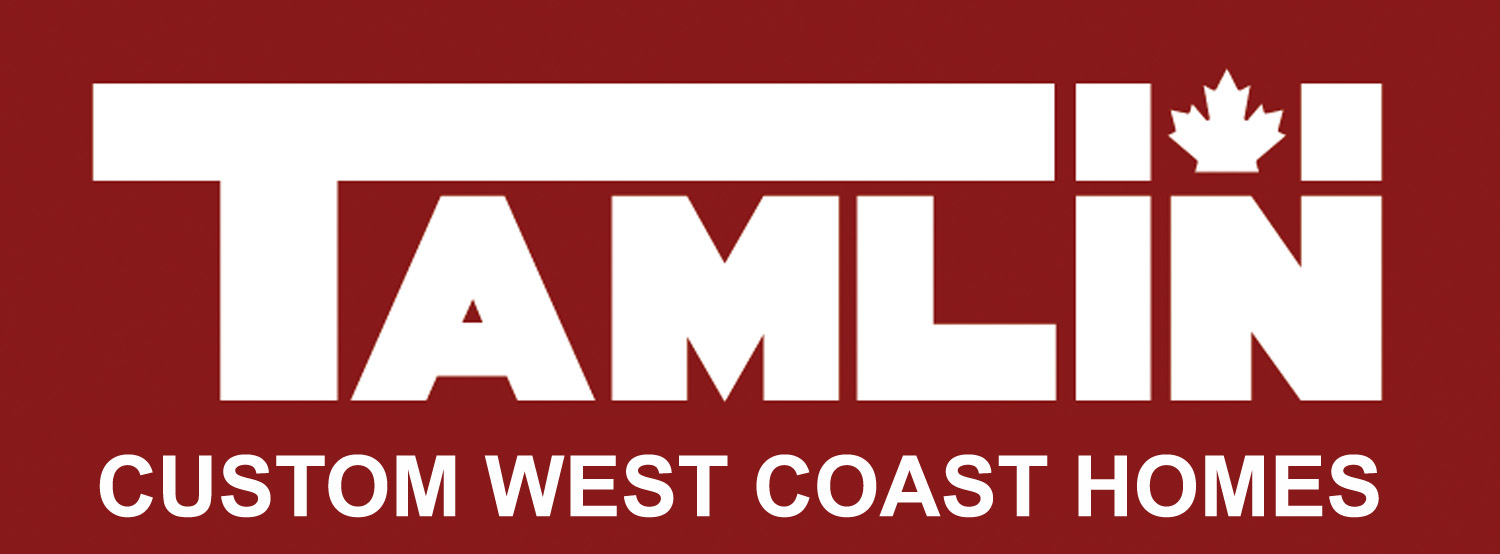
Design-Build
What is Design-Build?
Design-Build is a project delivery system which streamlines construction by providing a single point of contact throughout the entire building process.
Under the Design-Build concept, the owner works directly with one company, such as Tamlin, from the design stage through to final move-in ready completion. This includes conceptual plans, preliminary budgets, permit plans, final budgets, hiring of professionals (such as engineers, surveyors, architects and interior designers), managing of all materials and labour for construction, and final delivery to the owner.
The Design- Build system is strongly tied to “accountability” since the design -build entity is responsible for all of the coordination to final occupancy permit.
Why Choose Tamlin?
Tamlin takes responsibility for building your custom home, or commercial building from conceptual stage to completion. We have the experienced staff and in-house resources to successfully plan and manage each project. We are a one-stop building solution with the advantage of integrating prefabricated building components, custom post and beam features, and energy efficient technology. Tamlin also coordinates building details with other professionals such as architects and engineers as required to achieve the intended vision of each project.
At our head office in Coquitlam, B.C., Tamlin has our own in-house experienced design staff available as an alternative or complement to other professional architectural services. Our project managers and project coordinators work with you with you from the preliminary design stage through to permit plans, budgeting, materials selection/procurement, scheduling of construction, coordination of all subtrades, and final occupancy approvals.
We ensure that all contracts and warranties are properly documented so your investment is protected. Tamlin can even help recommend options for financing.
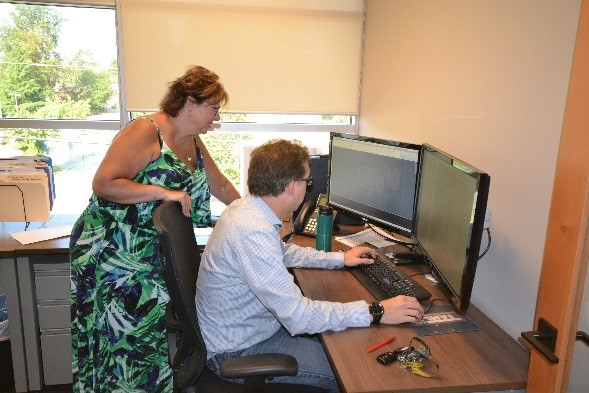
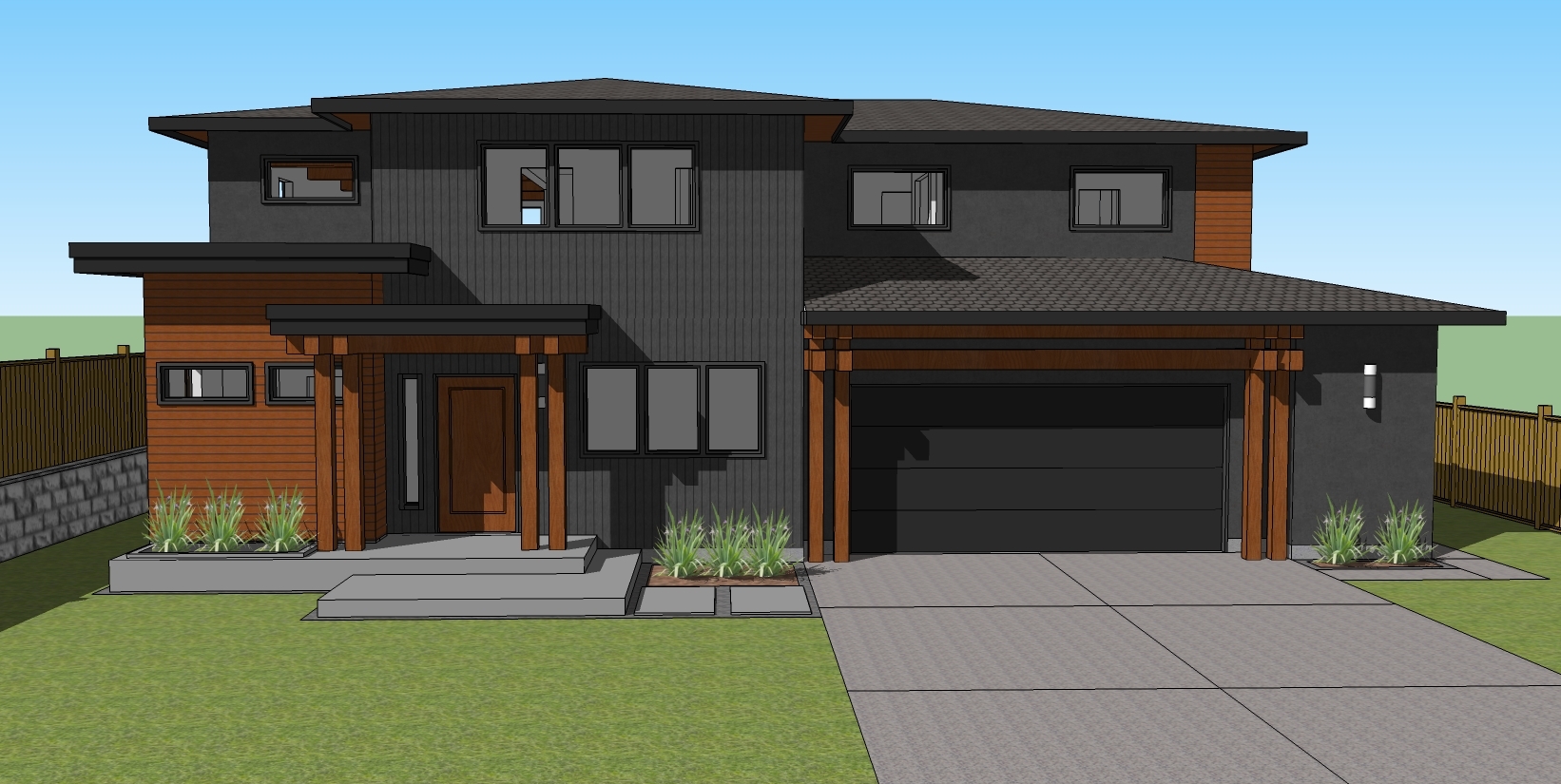
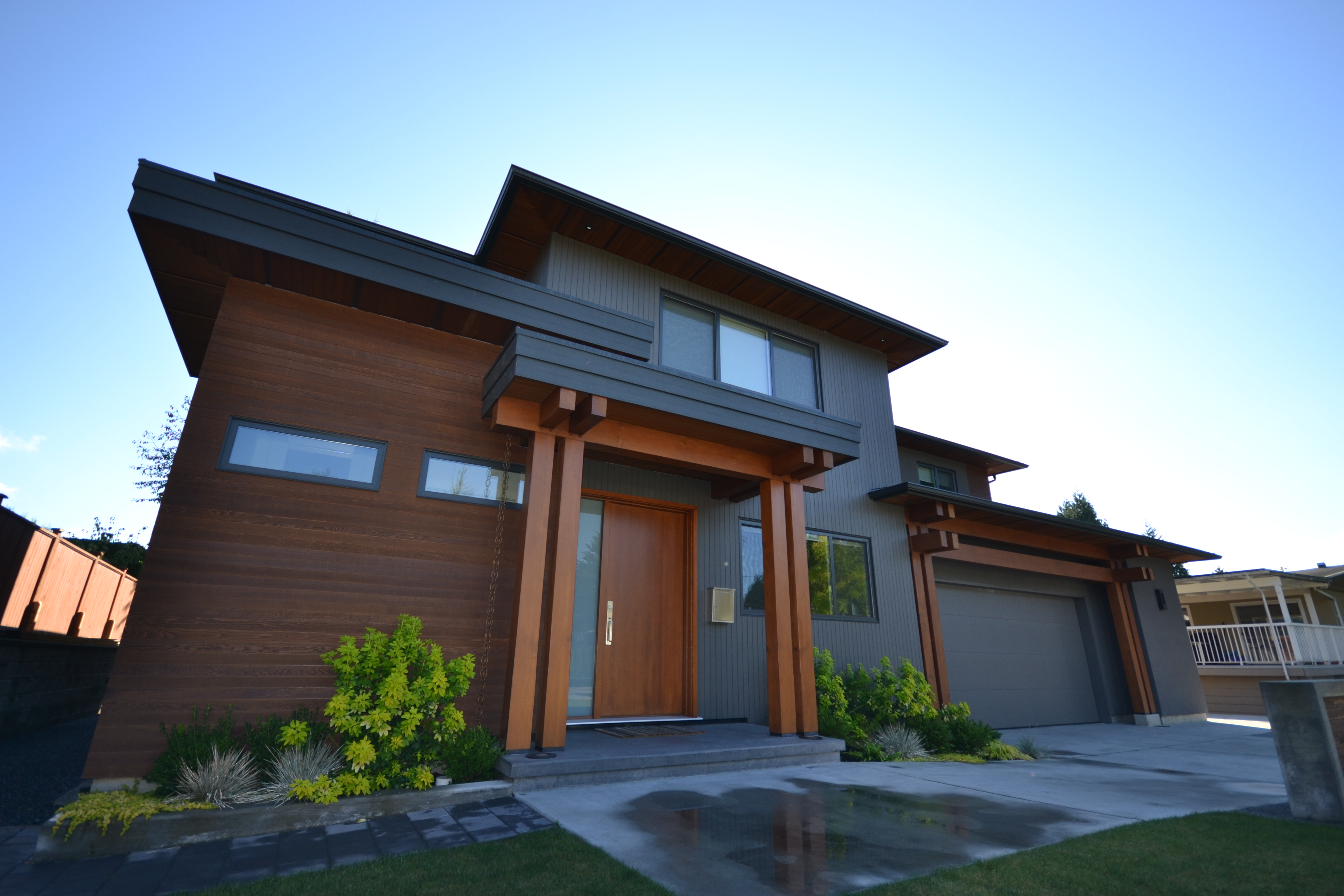
The Benefits of Tamlin’s Design-Build System
More Efficient Communication
With a single point contact, communication is direct between the owner and Tamlin Homes. This eliminates confusion amongst suppliers, subtrades and professionals. Speed and clarity of communication are improved.
Tamlin is an experienced builder (Est. 1977) and accountable from the beginning to the final move- in ready stage of completion. Design, budget, quality and completion time are all critically important.
Accountability
![]()
Less Administration
![]()
In a Design-Build project, the owner signs a single contract with Tamlin. This streamlines the process so the owner can focus on priority project details, and important decisions to meet critical time lines rather than handling multiple contracts from different companies with an overload of information and paperwork.
Tamlin designs and builds as a “builder” with practical solutions to cost savings while maintaining quality. Tamlin works out all the details of construction ahead of time which saves money on “change” orders later on.
Reduced Costs
![]()
“Hybrid Building Design”
![]()
Tamlin is one of the few companies who are able to integrate conventional building design (in contemporary or traditional styles) with factory made building systems such as SIPs (structural insulated panels), ICF (insulated concrete forms), panelized walls, custom post & beam prefabricated components, and other building envelope systems.
Tamlin’s prefabricated building components not only allow for efficient year-long construction but allow 30-50% faster building time to lock up. This is particularly beneficial in remote projects. Drawings and details are “signed off” at each stage of planning to reduce or eliminate delays later on. A detailed “Gantt” chart is used for scheduling of construction, and this is continually updated.
Faster Construction Time
![]()
Open Book Accounting
![]()
Tamlin uses an advanced project management software system to track all costs, budgets and compare “actual” to “projected” costs throughout construction. All invoices and costs are linked to Tamlin’s in-house accounting system to provide the most up to date cost tracking system. Our clients have access to view their project details at any time.
Tamlin works with each of its clients to provide realistic and attainable budgets based on a builders’ experience not a stand-alone designer’s estimate.
Realistic Budgets
![]()
Minimized Risks
![]()
Tamlin is accountable to complete your project on budget and on time. Our goal is to reduce the risk of cost overruns (by careful pre-planning, and cost tracking during construction), but we also recommend contingency budgets for items that might not be fully known during the preliminary stages. Tamlin is a licensed builder (in B.C.) and offers a 2-5-10 year warranty on residential homes. (Ask for details).
Achieving your project goals is a priority from the design stage. Tamlin is committed to collaborating with other professionals, architects, interior designers, and our network of suppliers/subtrades so you have one team working for you.
Collaboration
![]()
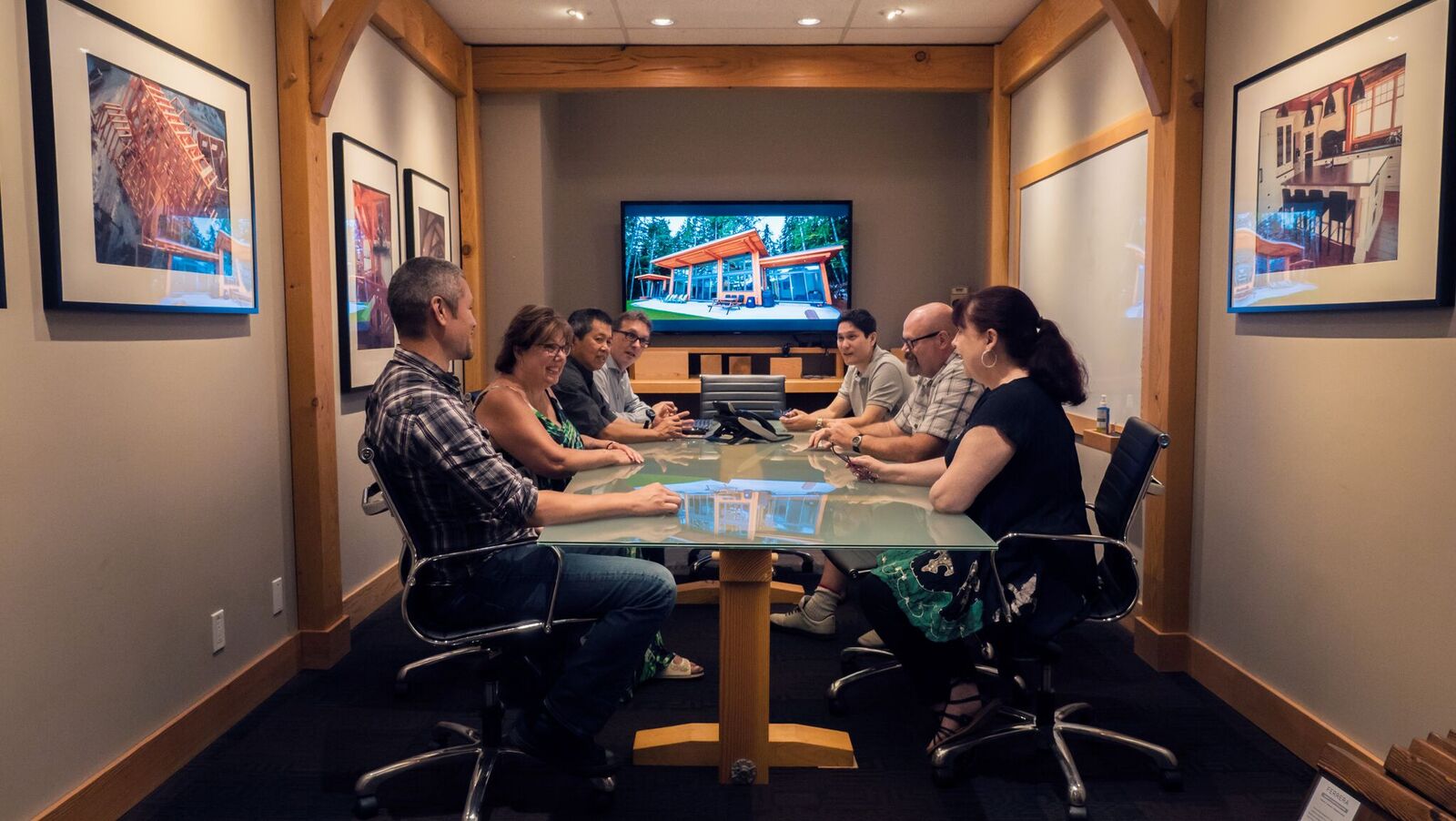
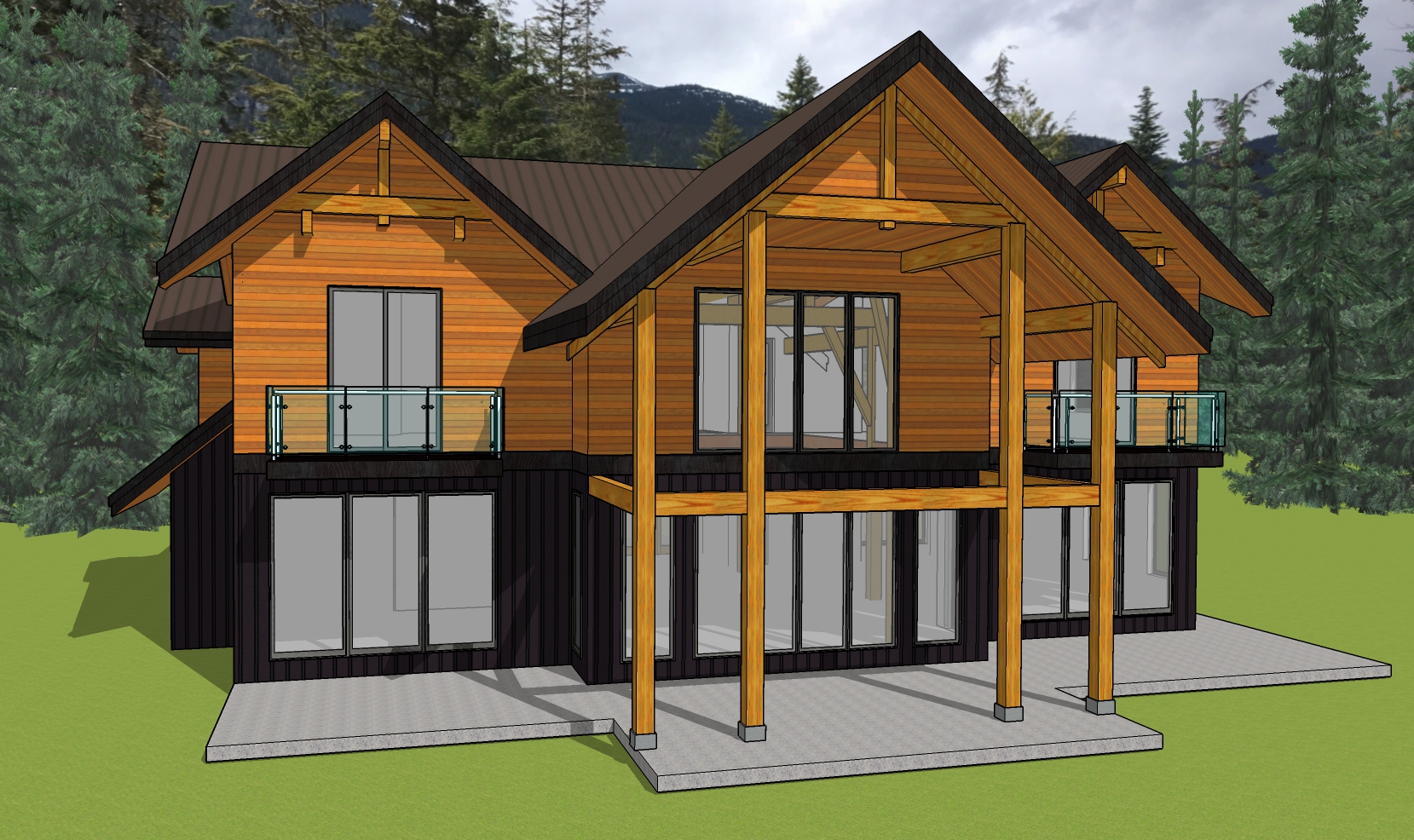
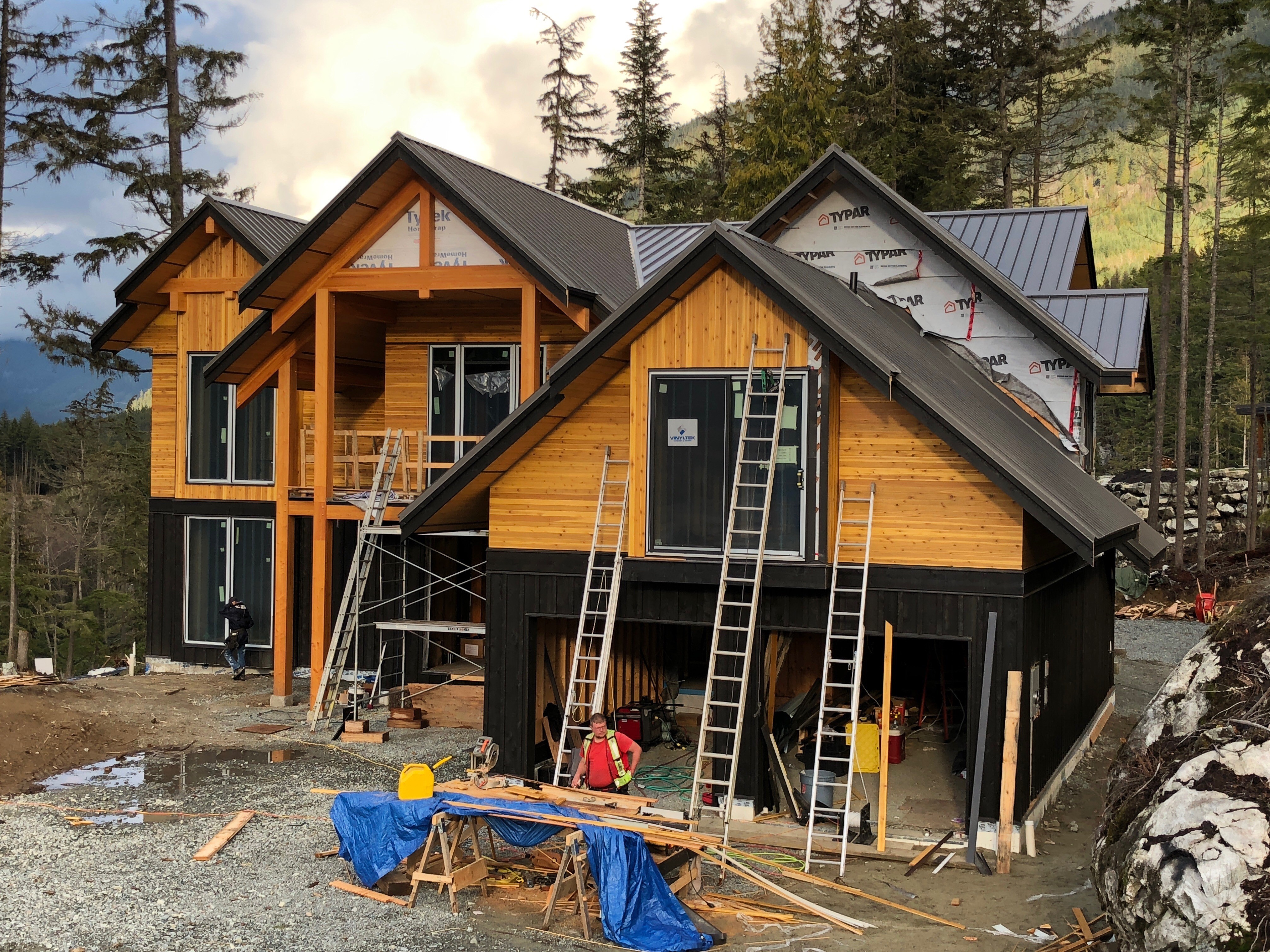
Our Process
Communication
Design
Project Management
 Communication
Communication
The success of every project depends on effective communication and that begins with the right level of consultation with the owner. An initial client – builder meeting focuses on expectations for design, budget, and schedule. Subsequent meetings will confirm the feasibility of the project and often involve site visits and preliminary (or conceptual) drawings. The objective is to avoid the pitfall of planning and designing over a long period of time with too much emphasis on customizing the plans, only to discover that the house you want to build is not feasible , typically due to “too much house” and “ not enough budget”. Or there may be site work preparation work that is extremely costly, and underestimated. Financing is another problem which is often overlooked and can often causes setbacks. Over the years we have been involved with many clients who have overly committed valuable time and money to achieve a great looking plan, only to discover that they had to completely re-evaluate and redesign the work .
The Tamlin team led by a dedicated project manager, has the construction knowledge, qualified professional network and integrated management systems to provide the tools necessary to exchange information effectively. Early in the process Tamlin establishes clear lines of communication with the owner, architect (if applicable), consultants and stakeholders. Maintaining proper written documents and accurate records throughout the entire job is a priority.
The scope of work for each task, and all construction details are confirmed through AutoCAD drawings, 3D colour renderings, detailed written specifications, accurate quotations, contracts and up-to-date record keeping. Over the years, Tamlin has invested considerable training time and costs to integrate BuilderTrend project management software which helps track all project construction details including estimates, budgets, contracts, building schedules, important notes, daily site photos, inspection approvals, follow ups, and plans. To further improve accuracy and timing of cost reporting, our QuickBooks accounting system has been linked with BuilderTrend, to allow real time access of itemized invoices, billings, payment schedules, and tracking of “actual” and “estimated” costs.
In addition to utilizing accurate record keeping communication technology, Tamlin relies on face to face meetings (at our display office and at the job site), regular design and budget reviews, preparing samples and mock-ups of installation details, on site walk-throughs, interior design meetings, and scheduling the right professional to reconfirm and approve construction at key stages throughout the building process.
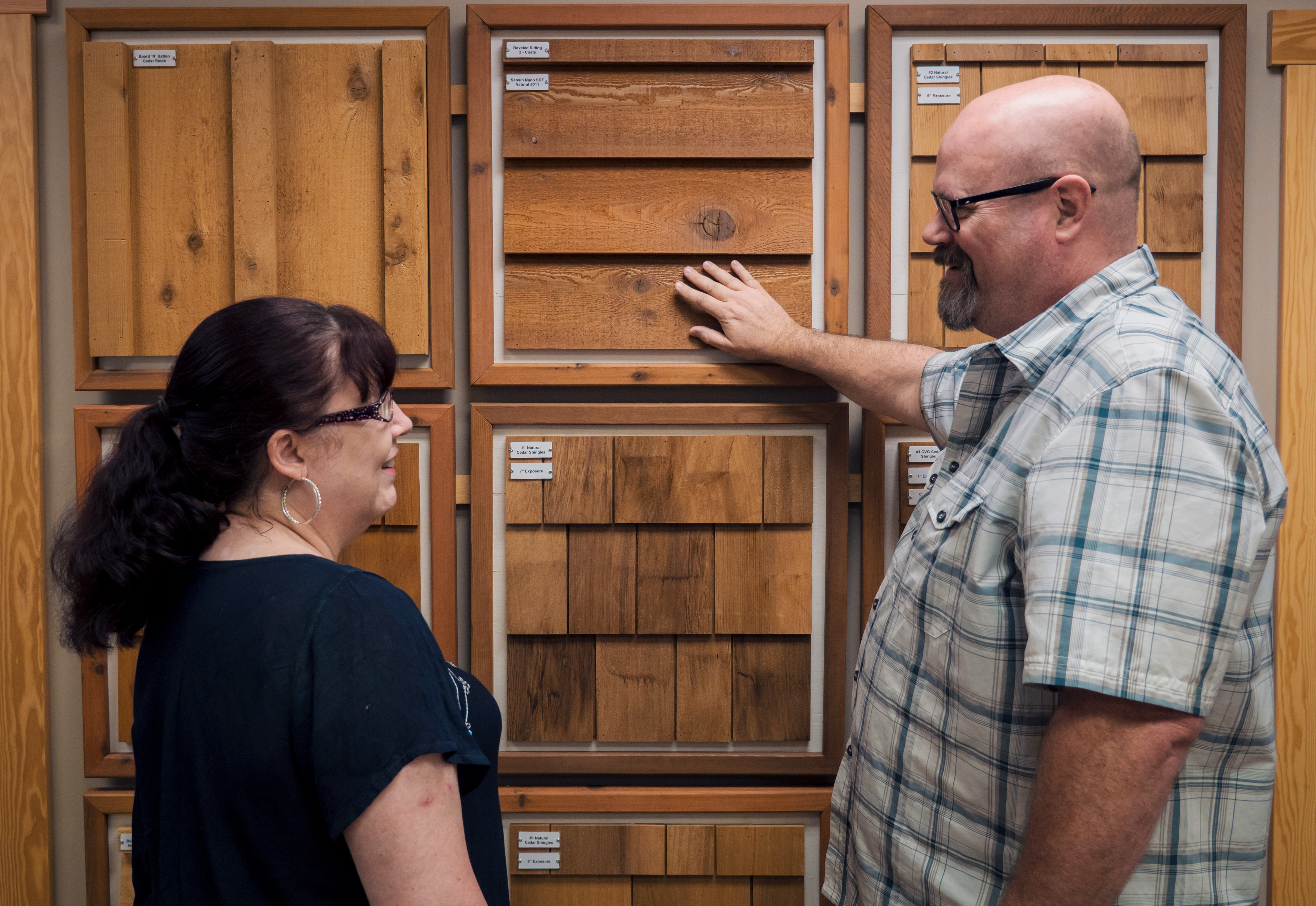


 Design
Design
At Tamlin, we know that it takes time to develop a design that reflects your personal tastes and meets your building objectives. Whether you are wanting to capture the right view, create an open-concept plan, bring the outdoors “inside” or focus on practical and functional aspects, it’s worth the extra effort to design a custom home that will address your current and future needs for your family and lifestyle. For residential homes we typically use our own experienced design staff to review building code requirements, complete design work, and work with our project manager to coordinate professionals as required.
The company’s in-house design staff have building technology and architectural design backgrounds, comprehensive building code knowledge and on-site building experience. With Tamlin’s design technology, clients are provided with all the plans needed to complete their home. Plans are provided in AutoCAD or Revit formats, along with 3D colour renderings, customized materials specifications tables, and site plans/topography showing building positioning. You can even walk through your home with 3D images.
Over the years Tamlin’s award-winning design team have been involved in a wide range of projects including custom city residences, remote/resort cottages and facilities, daycare and treatment centers, multifamily buildings, and other commercial projects.
Tamlin can provide our own interior design expertise or recommend an interior design professional based on the suitability of each project. The interior designer balances aesthetic, with practical and functional considerations, helps coordinate use and layout of space, and works closely with the builder and owner to specify fixtures, finishes, and furnishings part of the overall budget.
You can count on our experienced design team to provide the right level of design support, including:
- Conceptual Design (design features, objectives)
- Design Consultation (custom or standard plan modifications)
- Preliminary Design (elevation, floor plan, sections, 3D plans and 3D Timber Frame plan)
- Customized Design with Timber Frame or other Prefabricated Components
- Plan Changes/Specification Changes (3D colour renderings)
- Full Build Code Reviews
- Interior Design
- Permit Drawings
- Structural Engineering Coordination
- Final Construction Drawings
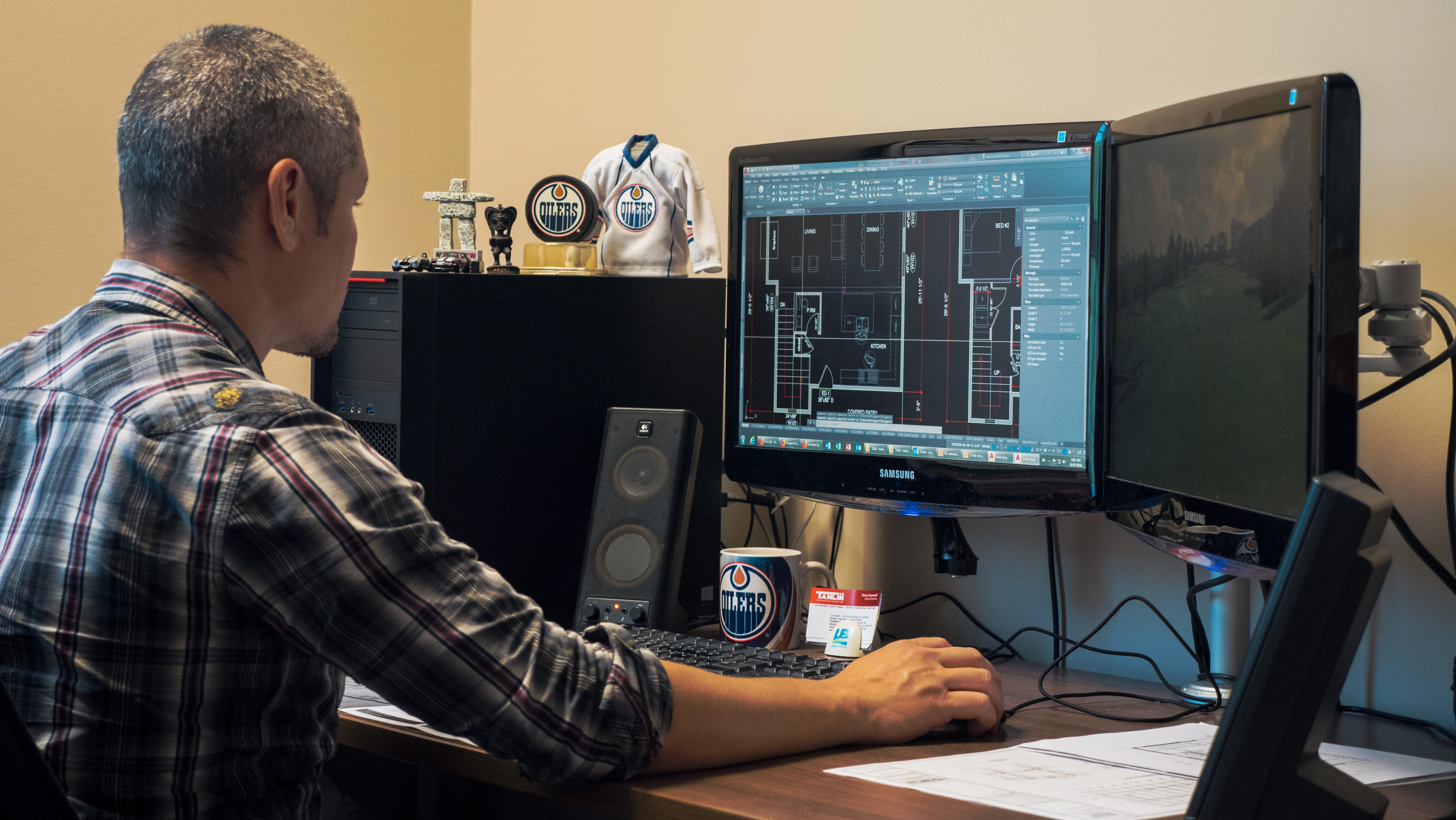
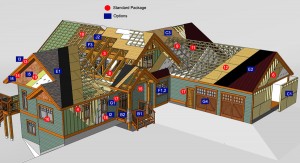
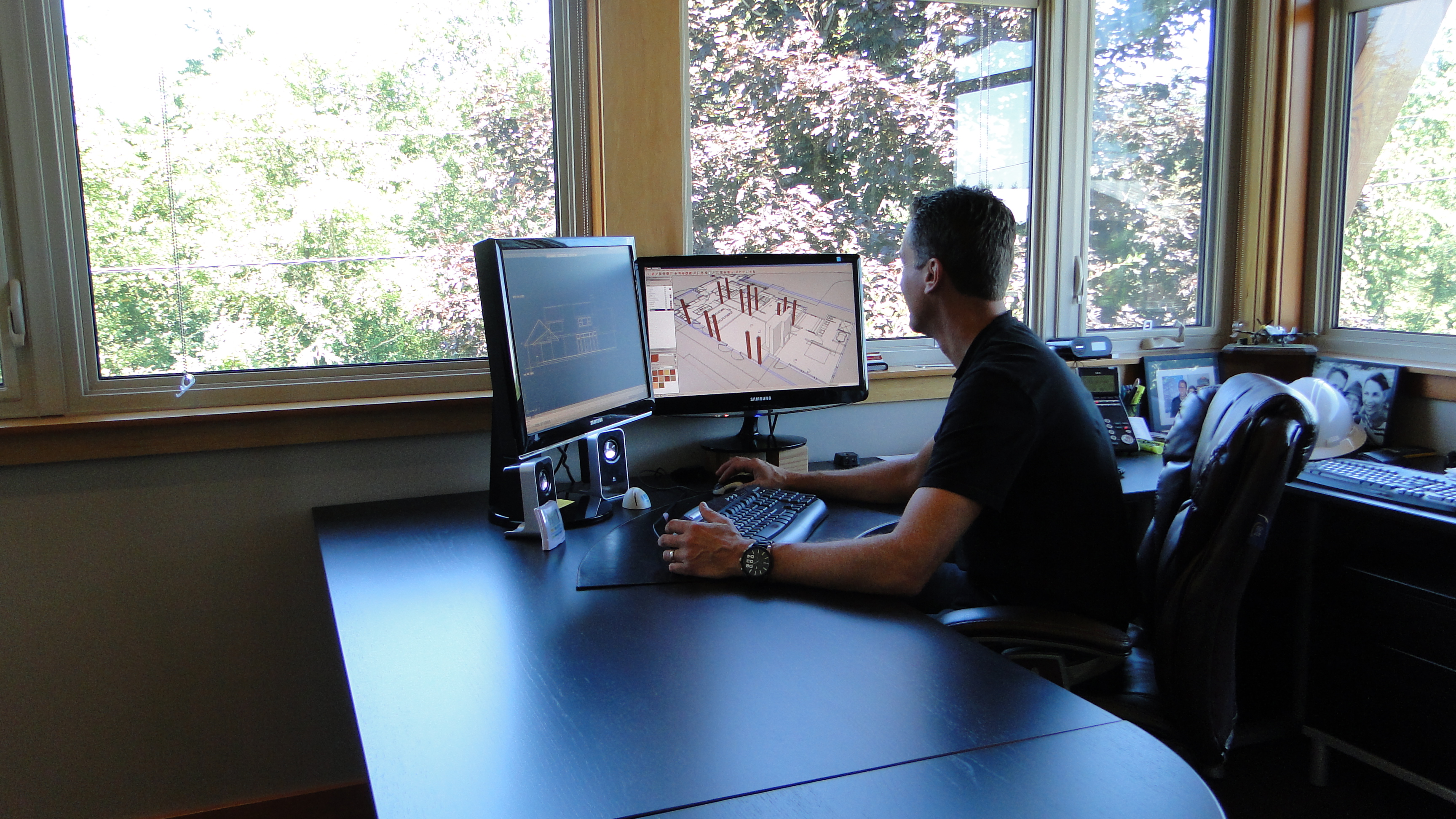
 Project Management and Construction
Project Management and Construction
“Build on Budget and on Time”
For all our Design – Build projects, a project manager is responsible from start to completion of construction. This key individual is involved in meetings with the client at an early stage to establish a good working relationship which helps with continuity of communication throughout the building process.
A typical scope of work for the project manager includes: coordination of subtrades and professionals, building inspections, on-site supervision, jobsite safety, construction schedules, installation methods, cost control, and numerous time sensitive day-to-day responsibilities to meet owner expectations as outlined below.
Preconstruction Support
Assisting with plan/project reviews, general scope of work, preliminary budget, on- site assessments.
*** Also see Budget Considerations, below ***
Administration
Managing contracts and documents (subtrades, owner, professionals)
Communicating and coordinating “cost and time” tasks, maintaining field logs
Materials and Construction Trades
Procurement and Delivery of Materials – according to specifications (with purchasing manager)
Construction Trades – refining scope of work, costs, building schedule (task by task), contracts
Construction Management and Scheduling (using project management software system)
Planning, scheduling manpower, supervision, installation methods, safety, maintain quality
Coordination of professionals and inspections per building code requirements
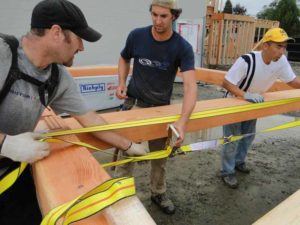
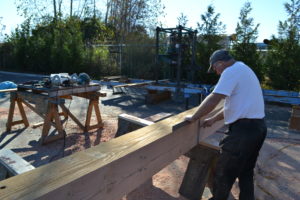

Cost Control and Reporting
Verifying completion of work, change orders, materials and labour costs
Tracking estimated and actual costs which are updated in UDA Construction Suite and QuickBooks Accounting
Project Close Out
Substantial completion, final walk through, satisfying deficiencies
Warranties (BC Housing 2-5-10), final inspection documents, and after-service maintenance programs
Tamlin’s Online Project Management Client Log In
Click here to log into our online project management system, BuilderTrend.

